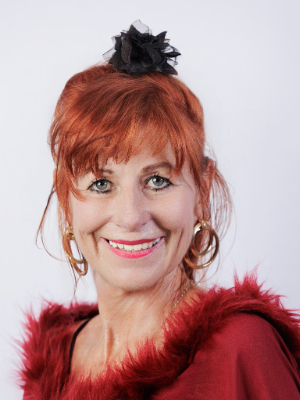- 4
- 4
- 3
- 1 556 m2
Monthly Costs
Monthly Bond Repayment ZAR .
Calculated over years at % with no deposit. Change Assumptions
Affordability Calculator | Bond Costs Calculator | Bond Repayment Calculator | Apply for a Bond- Bond Calculator
- Affordability Calculator
- Bond Costs Calculator
- Bond Repayment Calculator
- Apply for a Bond
Bond Calculator
Affordability Calculator
Bond Costs Calculator
Bond Repayment Calculator
Contact Us

Disclaimer: The estimates contained on this webpage are provided for general information purposes and should be used as a guide only. While every effort is made to ensure the accuracy of the calculator, RE/MAX of Southern Africa cannot be held liable for any loss or damage arising directly or indirectly from the use of this calculator, including any incorrect information generated by this calculator, and/or arising pursuant to your reliance on such information.
Mun. Rates & Taxes: ZAR 340.00
Property description
Once you step through the front door, you will be delightfully charmed by this fairy tale house. Modern and immaculate, the dining room/ lounge is sunny, welcoming and modern....with a touch of class!!! The chandelier adds to the sophistication that oozes from everywhere. To the left of the living area, there is an open plan sunroom that could be the ultimate study for someone working from home. It also has a door to the outside, like a second front door.From here you can look out to the fairy tale garden with several enchanting fixtures that adds to the unique beauty of this property. The kitchen is SUPER spacious and modern with granite tops. Beautiful indeed!!!! There is a pantry and a "boot" hallway to the back door. To the right of the front door, you almost have a perfect mini apartment for an older child or parent. A Beautiful little lounge with built in book cases, a walk through cupboard to a bedroom en-suite to a beautiful bathroom with a shower. (There is however no door to the outside). Down the corridor there are2 spacious bedrooms, the main en-suite to a beautiful, spacoius bathroom with a shower. The second bedroom uses the 2nd modern, HUGE full bathroom. All the bedrooms have lots of cupboard space. ALL THE BATHROOMS ARE SUPER LARGE AND MODERN!!!!!!!! So that is the main house.
When you exit the back door to the outside, there is a stair case that leads up to a stunning 1 bedroom flat. SIMPLY STUNNING!!!!!!! A fully equipped corner kitchen that is open plan to the dining room. The main bedroom is large and opens to a large balcony, en-suite to a bathroom with a shower. IT HAS TO BE NOTED THAT ALL THE BATHROOMS IN THIS HOUSE IS STUNNING!!!! Modern and beautiful. To the right you have a large lounge that overlooks the enchanting garden. Outside, there are 2 lock-up garages and 2 undercover parkings. There is a HUGE undercover workshop that has endless potential. In the back garden there is a fairy tale, undercover gazebo with a fire pit where you can entertain to your heart's content. There are lights and plugs for music and so on. Extra's are a sunny patio area at the front door, a another area with a built in braai, water tanks, chicken coups and a small pond for ducks. All neatly fenced off. OH!!! what a childhood could be had here!!! The area is zoned agricultural hence the low rates and taxes. It has an alarm ,18 beams, connected to a security firm and seems to be super safe. The current owner and the one before have not had any trouble in the past. On the inside, the house is pristine and modern and delightful. Though the house is in no need of TLC, you might want to repaint the outside. The garden is magical and might need a slight trim, but oh so charming!! Let me know if you would like more photos and be sure to watch the video. LOCATION COULD NOT BE MORE PERFECT: OPPOSITE THE MARGATE GOLF CLUB! Give me a call...
Property Details
- 4 Bedrooms
- 4 Bathrooms
- 3 Garages
- 4 Ensuite
- 2 Lounges
- 2 Dining Area
Property Features
- Study
- Balcony
- Patio
- Storage
- Wheelchair Friendly
- Pets Allowed
- Fence
- Access Gate
- Alarm
- Scenic View
- Kitchen
- Built In Braai
- Pantry
- Paving
- Garden
- Family TV Room
Video
| Bedrooms | 4 |
| Bathrooms | 4 |
| Garages | 3 |
| Erf Size | 1 556 m2 |


































































