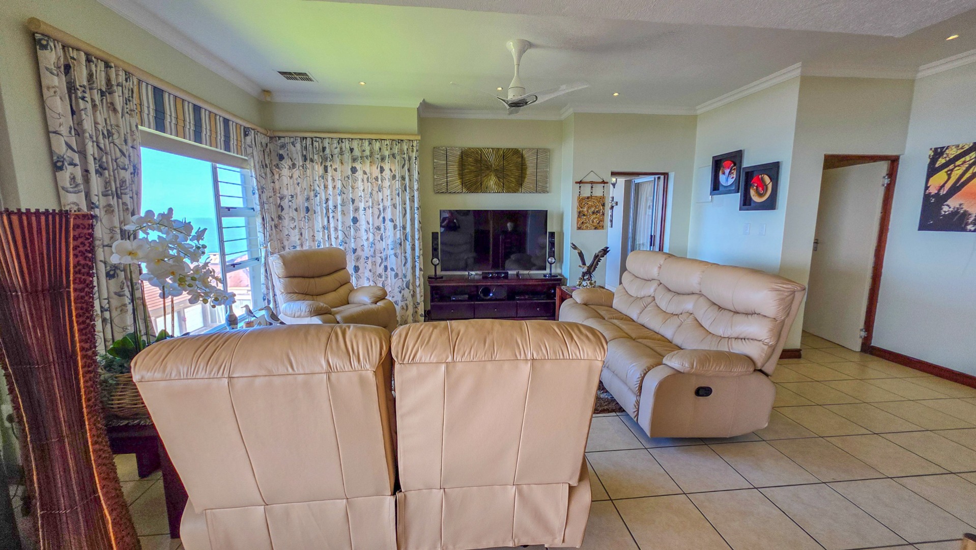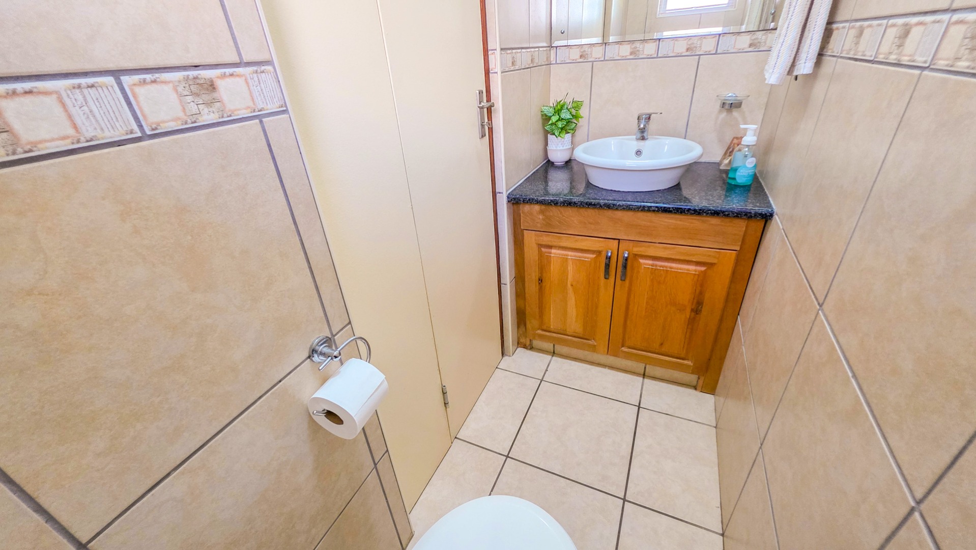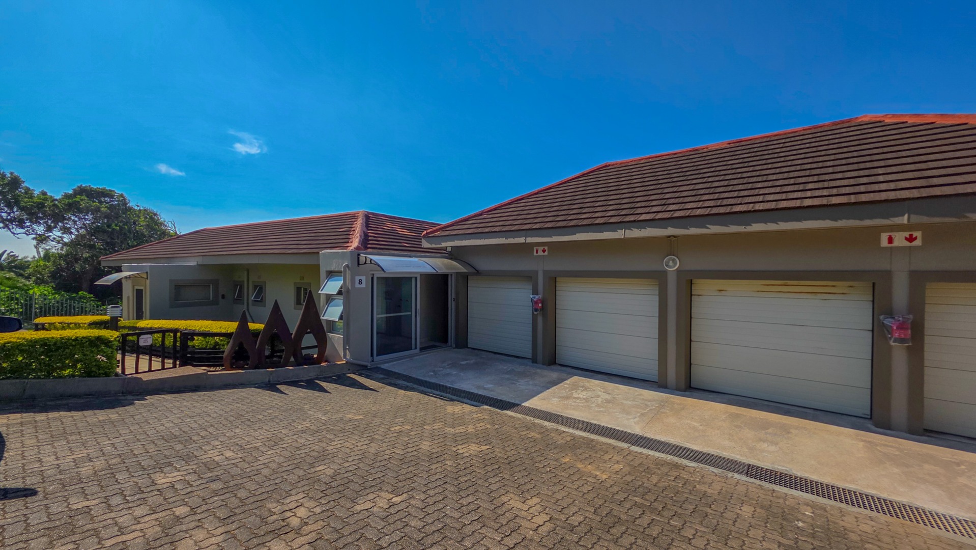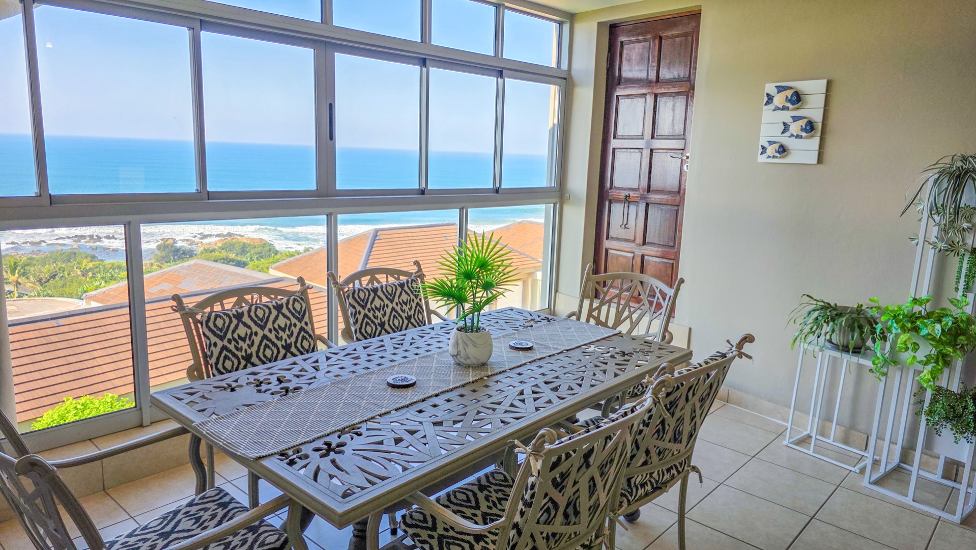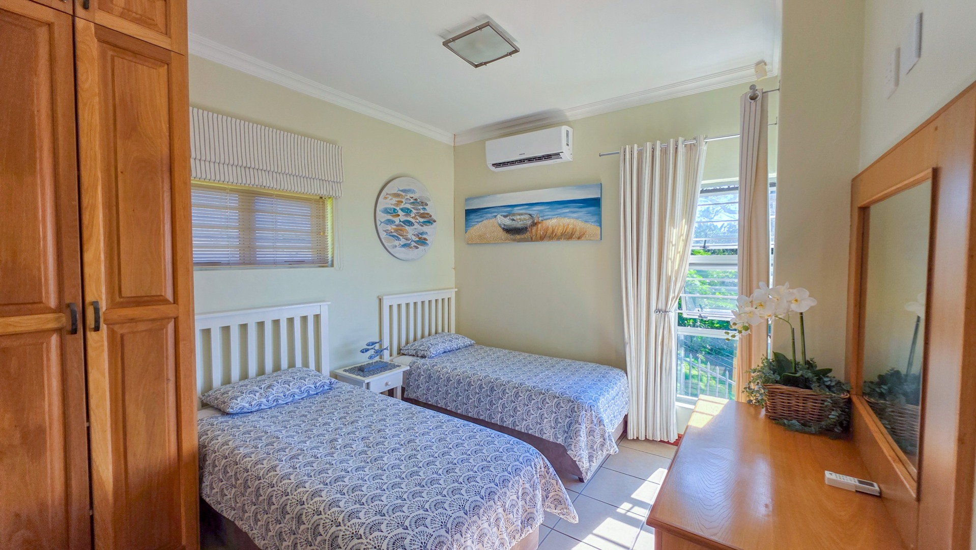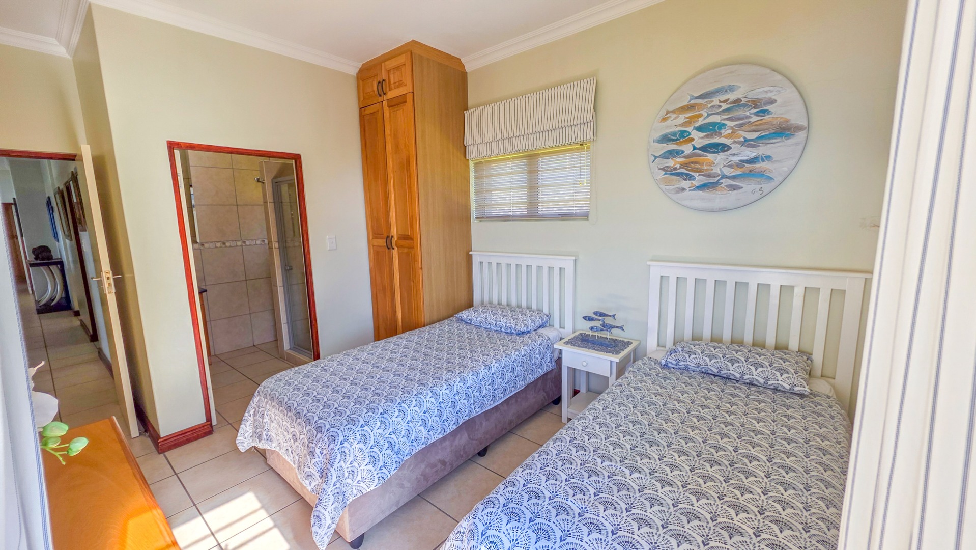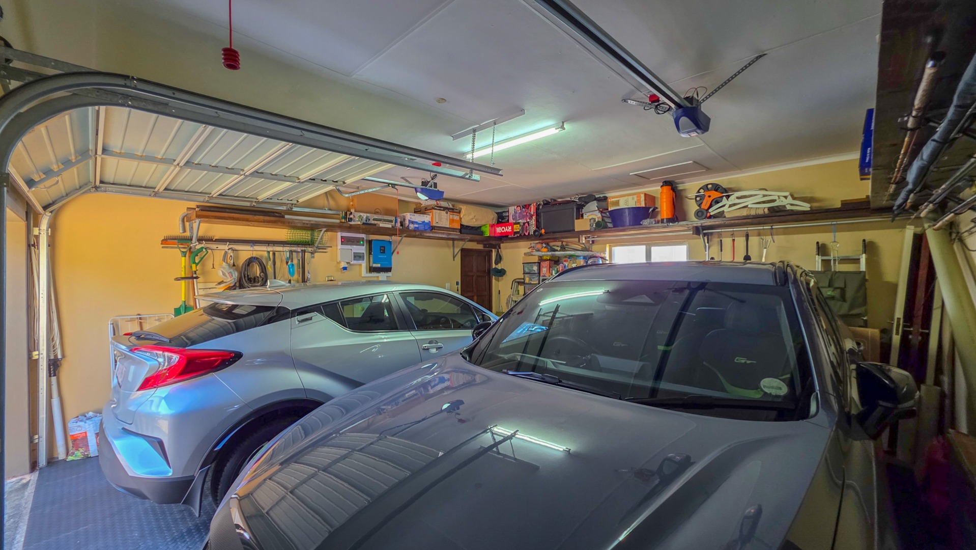- 3
- 3.5
- 2
- 167 m2
- 10 323 m2
Monthly Costs
Monthly Bond Repayment ZAR .
Calculated over years at % with no deposit. Change Assumptions
Affordability Calculator | Bond Costs Calculator | Bond Repayment Calculator | Apply for a Bond- Bond Calculator
- Affordability Calculator
- Bond Costs Calculator
- Bond Repayment Calculator
- Apply for a Bond
Bond Calculator
Affordability Calculator
Bond Costs Calculator
Bond Repayment Calculator
Contact Us

Disclaimer: The estimates contained on this webpage are provided for general information purposes and should be used as a guide only. While every effort is made to ensure the accuracy of the calculator, RE/MAX of Southern Africa cannot be held liable for any loss or damage arising directly or indirectly from the use of this calculator, including any incorrect information generated by this calculator, and/or arising pursuant to your reliance on such information.
Mun. Rates & Taxes: ZAR 2130.00
Monthly Levy: ZAR 2761.00
Special Levies: ZAR 1346.00
Property description
Tucked away in an exclusive beachfront enclave, this remarkable residence redefines seaside living with its blend of luxury, comfort, and uninterrupted ocean views. It’s not just a home—it’s a lifestyle choice for those who value space, serenity, and sophistication. Spread across 231 square meters—including a generous 167 m² interior, two garages, and an expansive veranda—this property offers effortless living with room to breathe. Whether it's your forever home or a luxurious getaway, every detail has been thoughtfully designed to elevate your daily experience. At the heart of the home, a sunlit veranda enclosed with sliding windows invites you to slow down and soak up the panoramic sea views. This tranquil spot doubles as a second lounge—perfect for early morning reflections or evening relaxation with the rhythmic soundtrack of waves. The main bedroom opens directly onto this space, offering a seamless connection to nature and a daily dose of ocean bliss.
The living areas are designed with flow in mind. A spacious, open-plan lounge leads into a sleek, modern kitchen complete with granite countertops, ample storage, and a functional service hatch. The adjacent dining area, wrapped in stacker windows, not only captures jaw-dropping views but also houses a built-in, chimneyed gas braai—your year-round answer to effortless entertaining. Three generously proportioned, en-suite bedrooms provide restful retreats, each with built-in cupboards and two offering air conditioning. A dedicated study adds flexibility—it’s ready to become a fourth bedroom, creative studio, or home office as needed. A separate guest toilet ensures additional convenience. The functionality continues with a fully-equipped laundry room, which opens directly onto the manicured back garden. Outside, your exclusive-use garden and built-in braai create a private haven for alfresco dining or laid-back weekends in the salty breeze. Complex is pet friendly with special permission from the Body Corporate.
Practical features include a JoJo tank for water storage and access to a borehole-fed, fully filtered water supply shared by the complex—ensuring reliability even during dry spells. Security is top-notch with electric fencing around the complex and a personal alarm system in place.
This home places you right where you want to be—close to the action but far enough for peace.
An extraordinary opportunity for the discerning buyer. Seaside serenity awaits.
Property Details
- 3 Bedrooms
- 3.5 Bathrooms
- 2 Garages
- 3 Ensuite
- 1 Lounges
- 1 Dining Area
Property Features
- Patio
- Laundry
- Pets Allowed
- Access Gate
- Kitchen
- Guest Toilet
Video
| Bedrooms | 3 |
| Bathrooms | 3.5 |
| Garages | 2 |
| Floor Area | 167 m2 |
| Erf Size | 10 323 m2 |
Contact the Agent

Melanie Brierley
Full Status Property Practitioner














