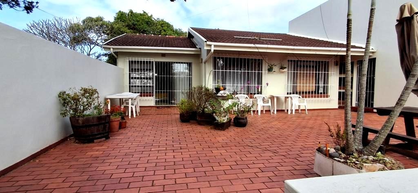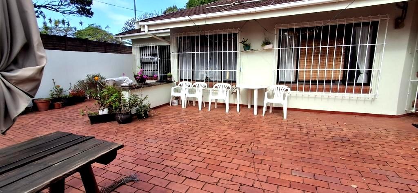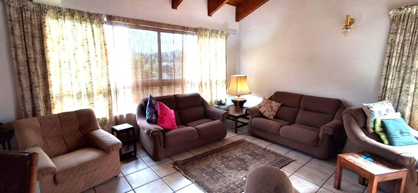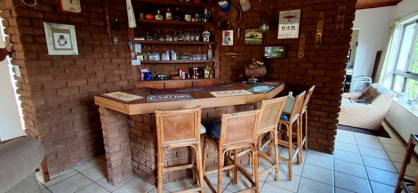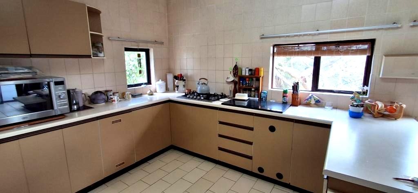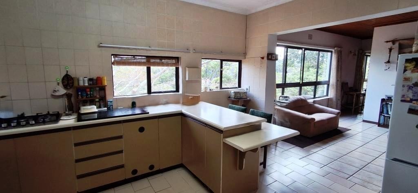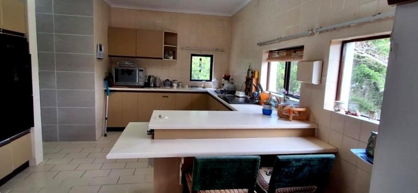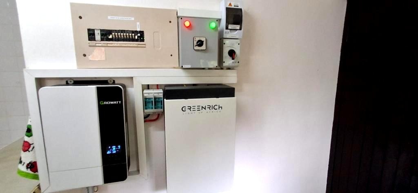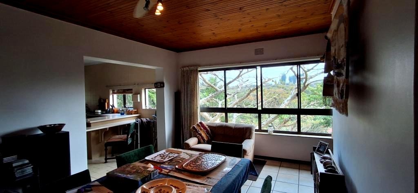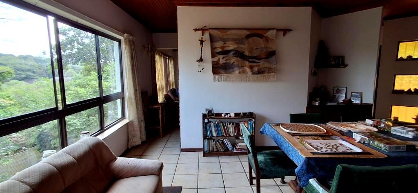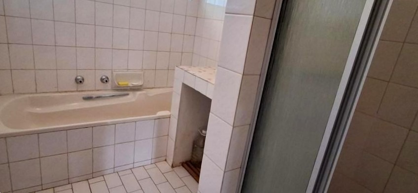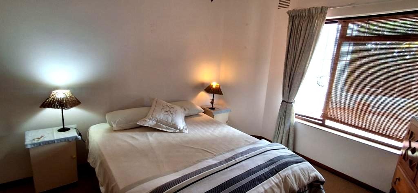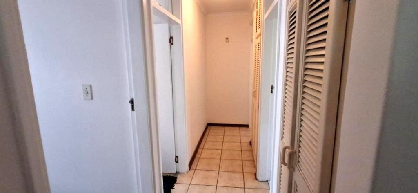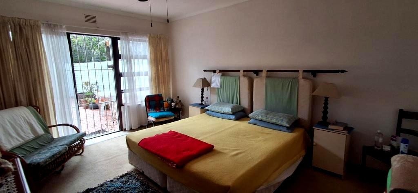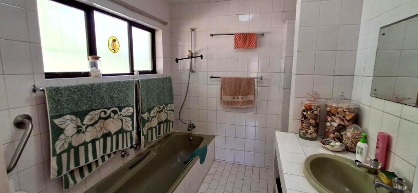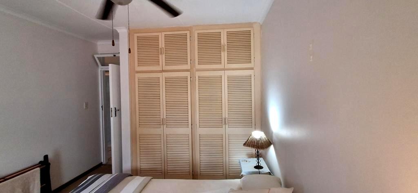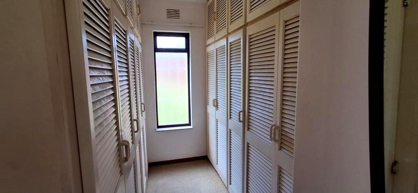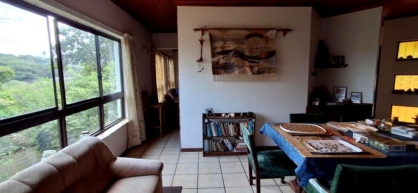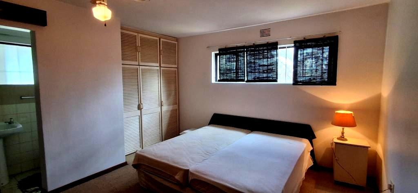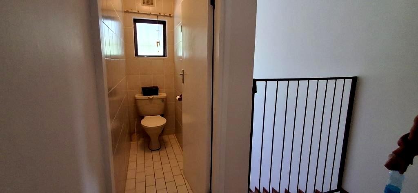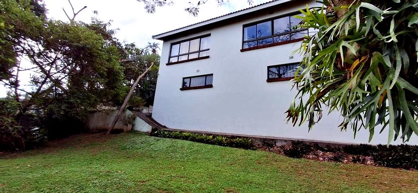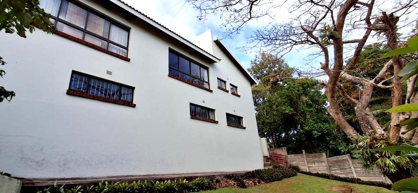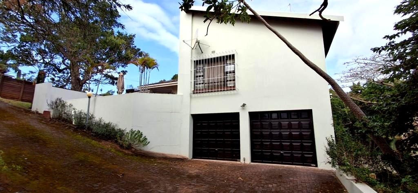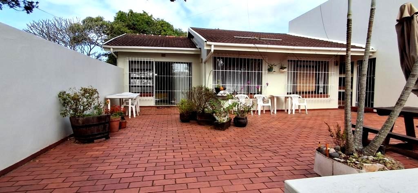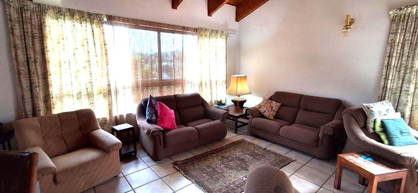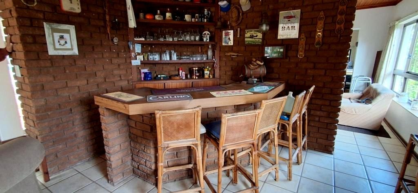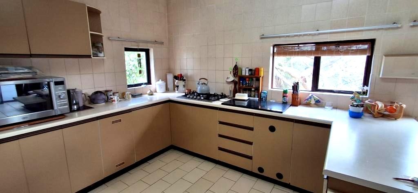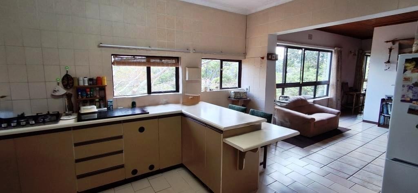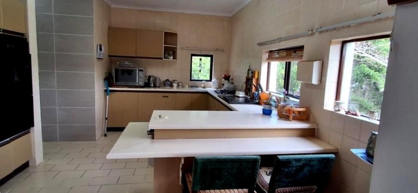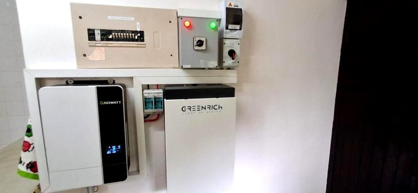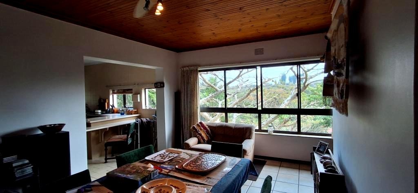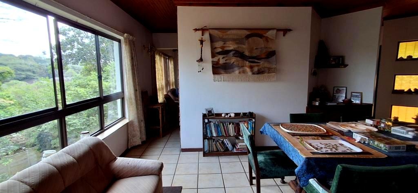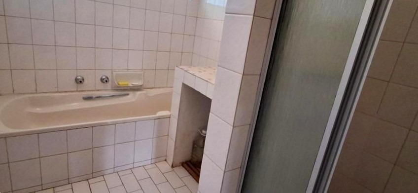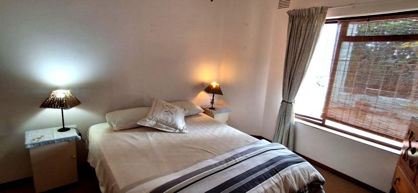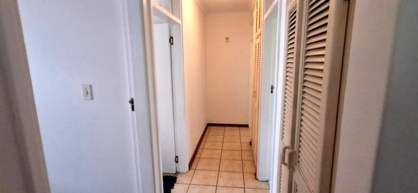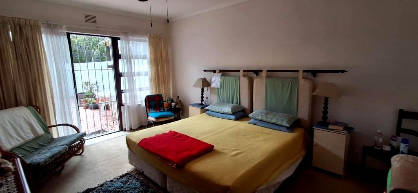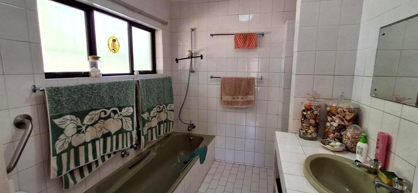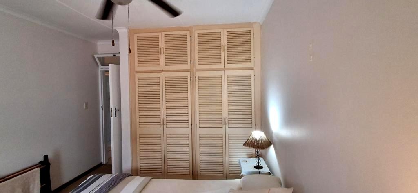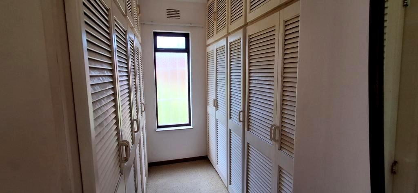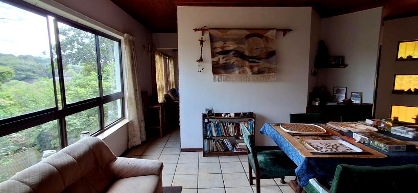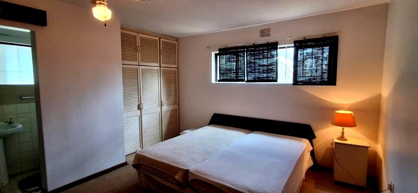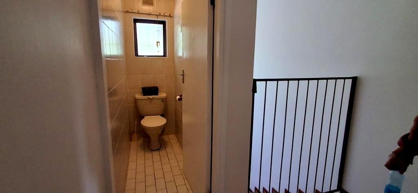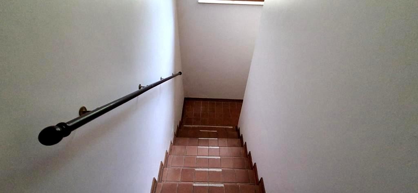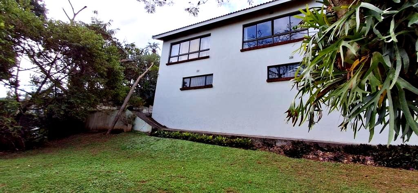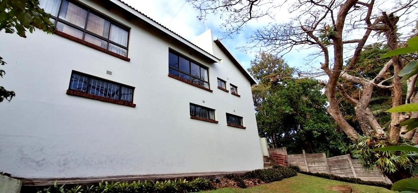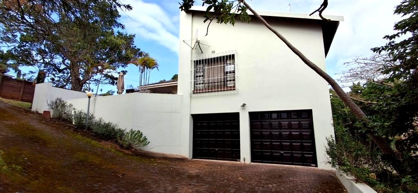- 4
- 3
- 2
- 247 m2
- 1 128 m2
Monthly Costs
Monthly Bond Repayment ZAR .
Calculated over years at % with no deposit. Change Assumptions
Affordability Calculator | Bond Costs Calculator | Bond Repayment Calculator | Apply for a Bond- Bond Calculator
- Affordability Calculator
- Bond Costs Calculator
- Bond Repayment Calculator
- Apply for a Bond
Bond Calculator
Affordability Calculator
Bond Costs Calculator
Bond Repayment Calculator
Contact Us

Disclaimer: The estimates contained on this webpage are provided for general information purposes and should be used as a guide only. While every effort is made to ensure the accuracy of the calculator, RE/MAX of Southern Africa cannot be held liable for any loss or damage arising directly or indirectly from the use of this calculator, including any incorrect information generated by this calculator, and/or arising pursuant to your reliance on such information.
Mun. Rates & Taxes: ZAR 1370.00
Property description
Welcome to a solid, split-level home that's full of space and character, perfect for a growing family or anyone who loves entertaining.
Upstairs, you’ll find three comfortable bedrooms, all with built-in wardrobes and cozy carpeted floors. The main bedroom has its own en-suite bathroom with a bath, shower, basin, and toilet. The second bathroom is shared between the other two rooms and includes a bath, shower, and basin, with a separate toilet for convenience.
The heart of the home is the open-plan kitchen, which flows beautifully into the dining and lounge area. There’s a gas hob, eye-level oven, breakfast nook, scullery, and laundry, everything you need in one smart layout. Between the lounge and dining room sits a stylish built-in bar with face brick finishes, ideal for relaxed evenings or entertaining friends.
Head downstairs and you’ll discover a spacious fourth bedroom that easily fits a king-size bed plus a bunk bed, along with its own en-suite bathroom, with the potential to be changed into a flatlet for an extra income.
Across the hall is a handy storage room under the stairs and an additional room that could work as a study, office, or even a fifth bedroom. You also have direct access to the double garage, which includes extra storerooms for all your tools or hobbies. There's an outside toilet for more convenance.
The home features ceiling fans in all bedrooms and the dining area, tiled floors throughout the living spaces, and a welcoming front porch. The electric gate and garage doors offer peace of mind, while the backup water system, 8 solar panels, 5KVA inverter, and lithium battery mean you're well-prepared for load shedding.
Located in a quiet, sought-after area of Ramsgate, this home is within walking distance of shopping centers and all the essentials. It’s also just a short drive to the beach, but far enough to avoid the sea spray that can cause wear and tear.
This home truly offers great value, loads of potential, and all the space you need.
Give me a call today to book your private viewing, you don’t want to miss this one!
Property Details
- 4 Bedrooms
- 3 Bathrooms
- 2 Garages
- 1 Ensuite
- 1 Lounges
- 1 Dining Area
Property Features
- Patio
- Satellite
- Pets Allowed
- Fence
- Access Gate
- Alarm
- Scenic View
- Kitchen
- Guest Toilet
- Garden
- Family TV Room
| Bedrooms | 4 |
| Bathrooms | 3 |
| Garages | 2 |
| Floor Area | 247 m2 |
| Erf Size | 1 128 m2 |
Contact the Agent

Ansie Van Der Merwe
Full Status Property Practitioner
