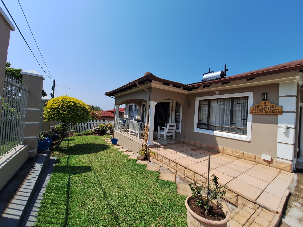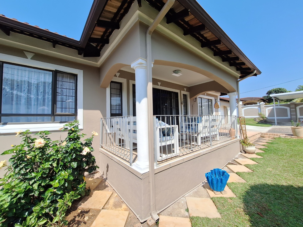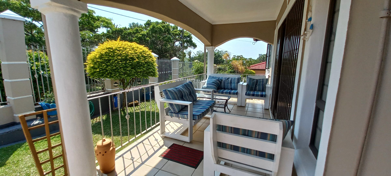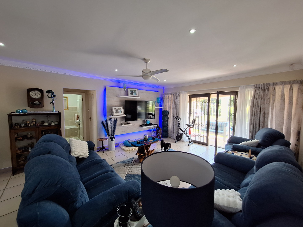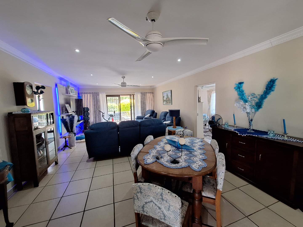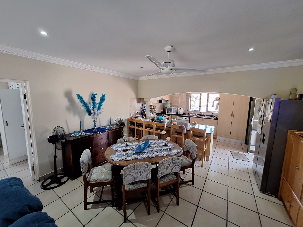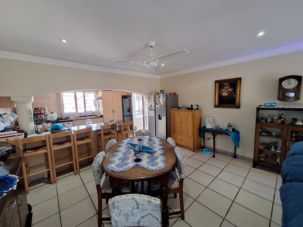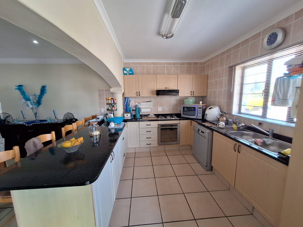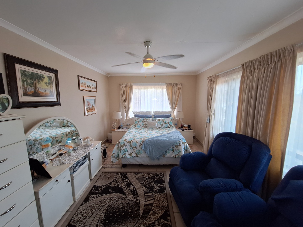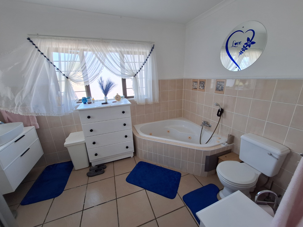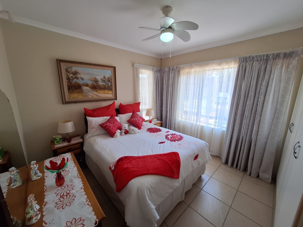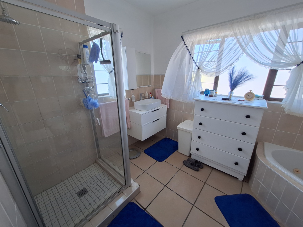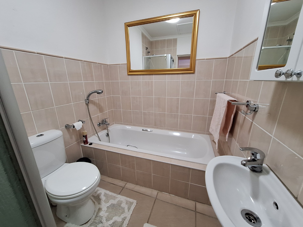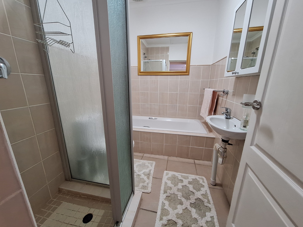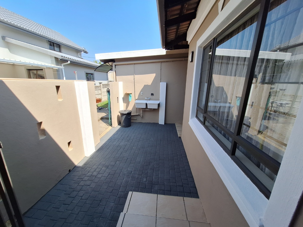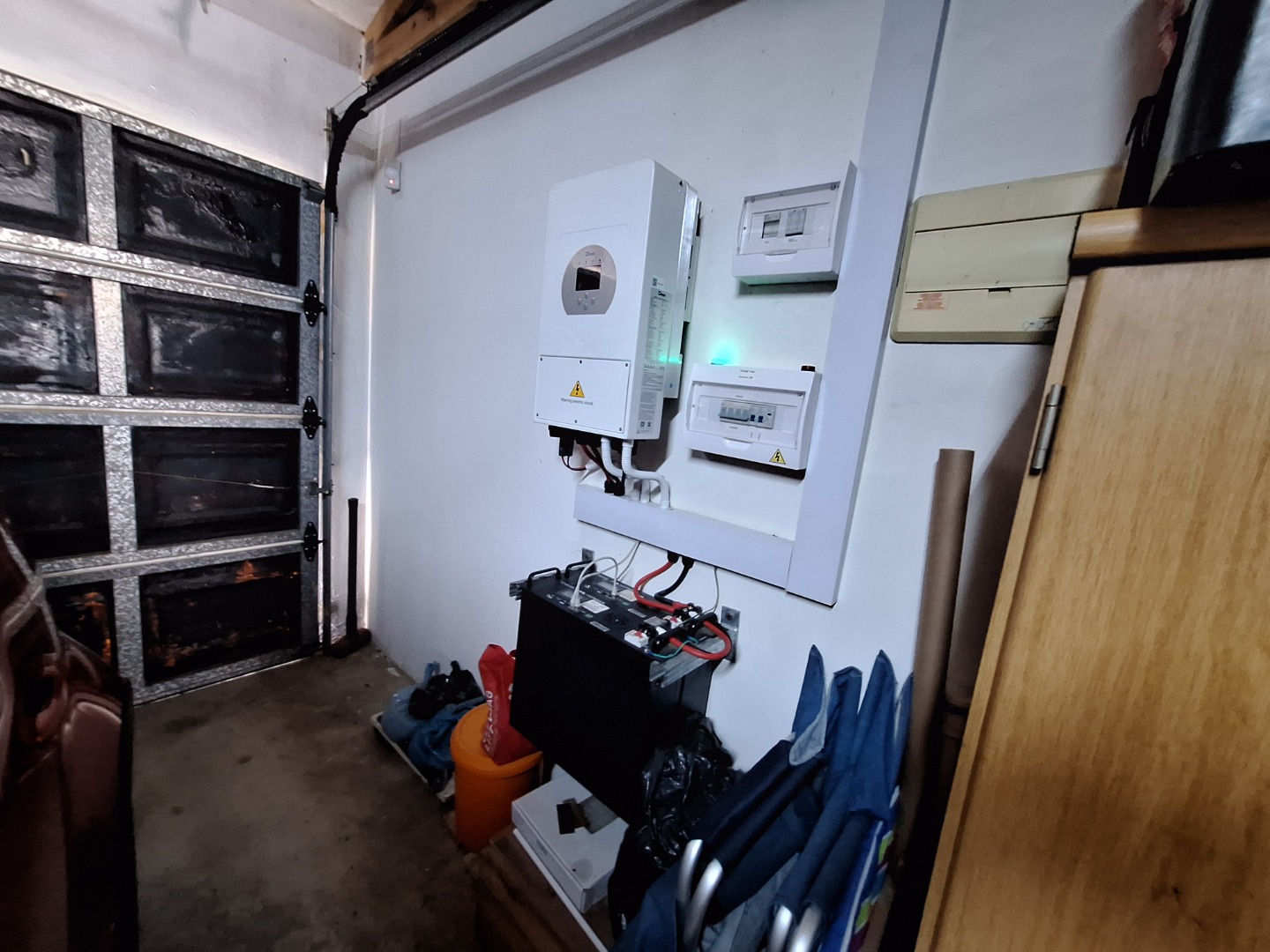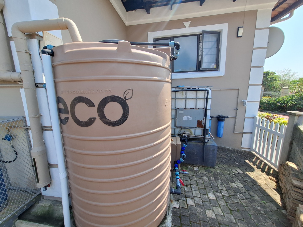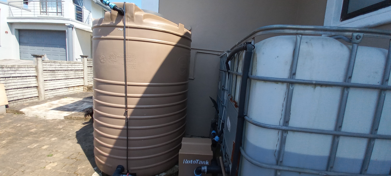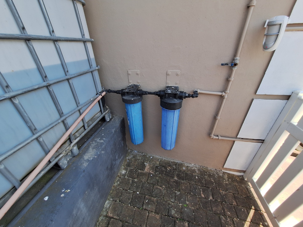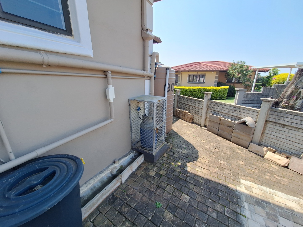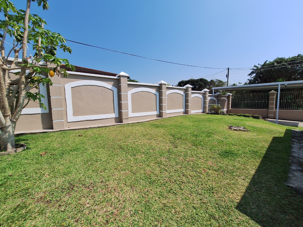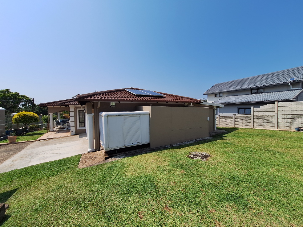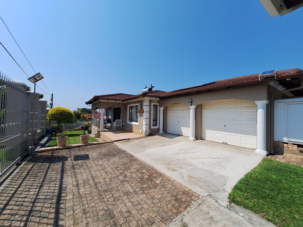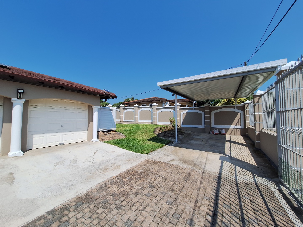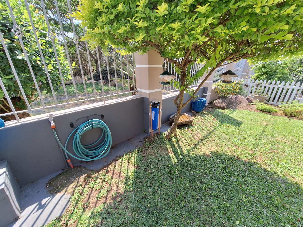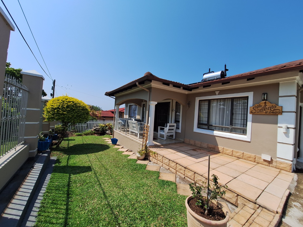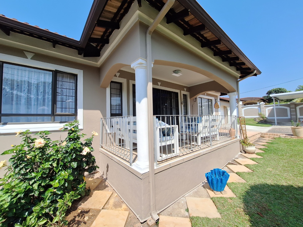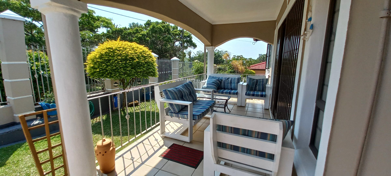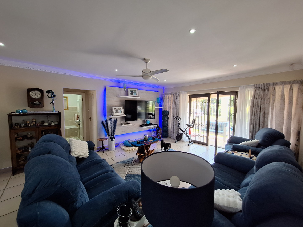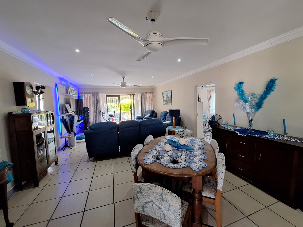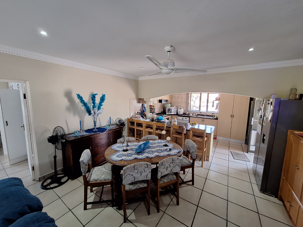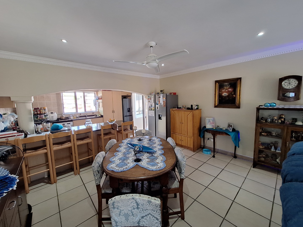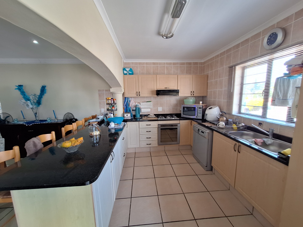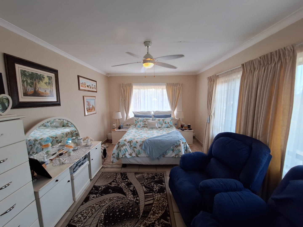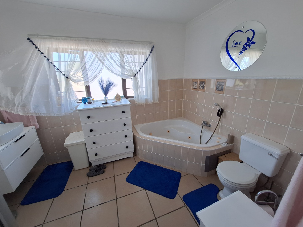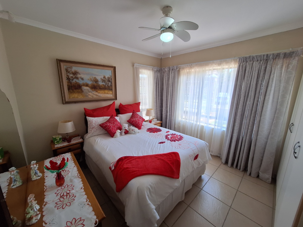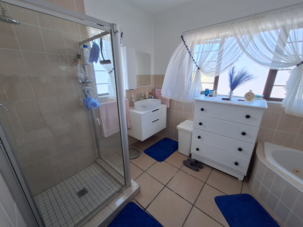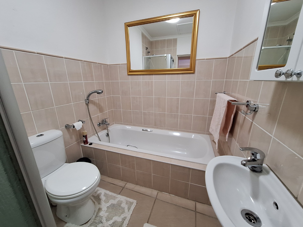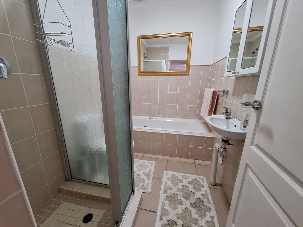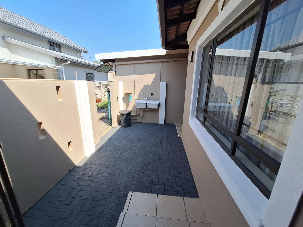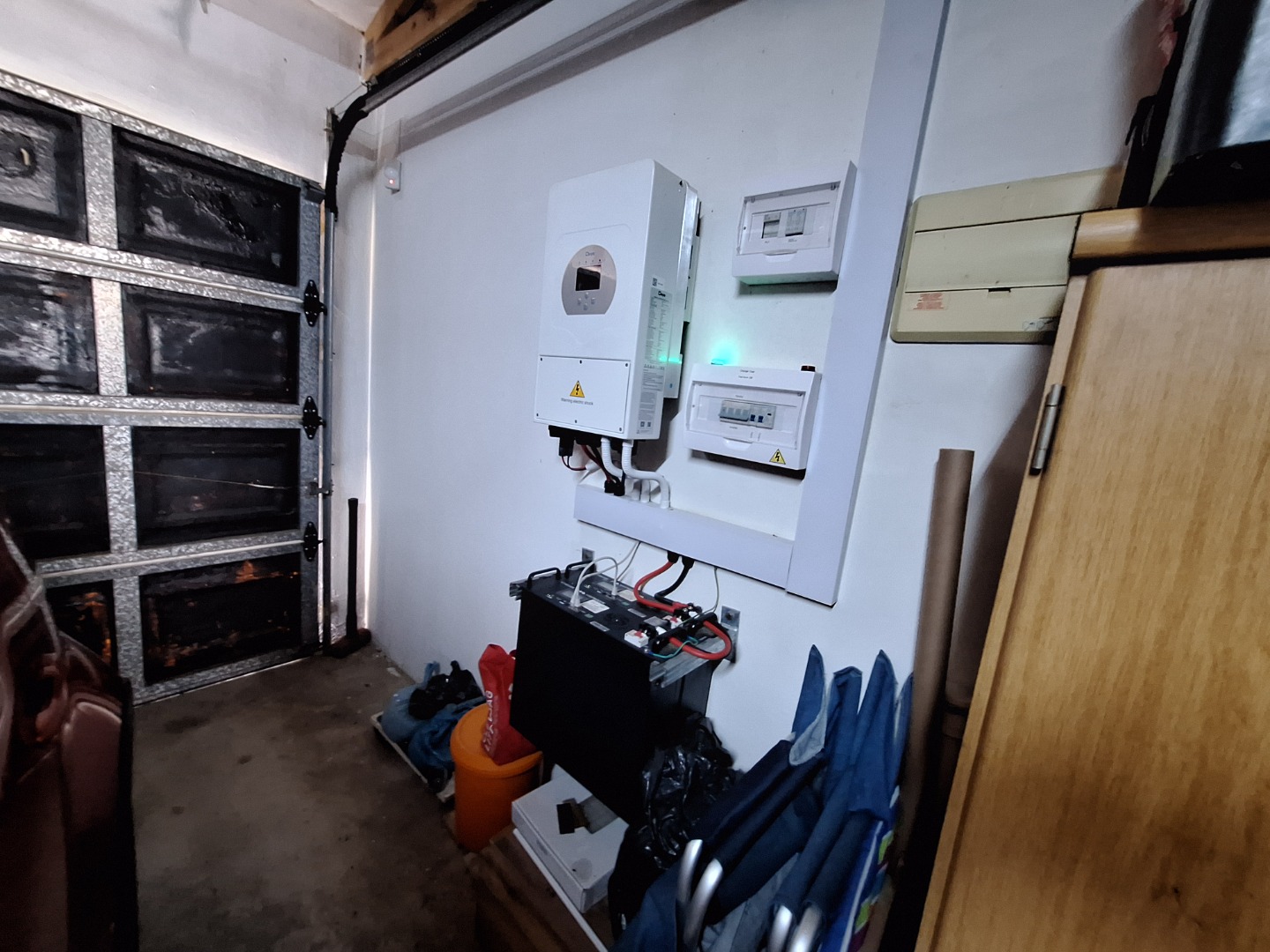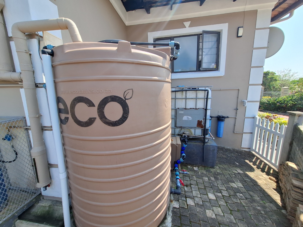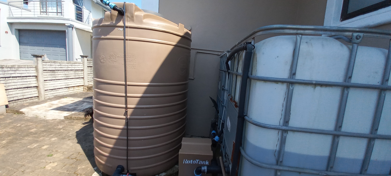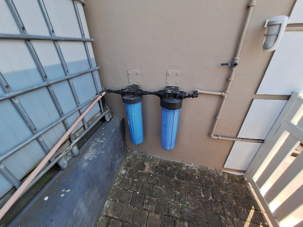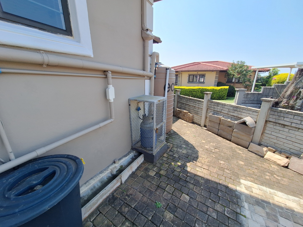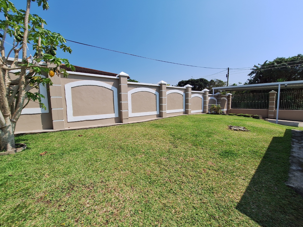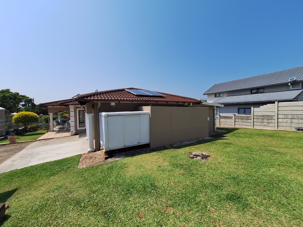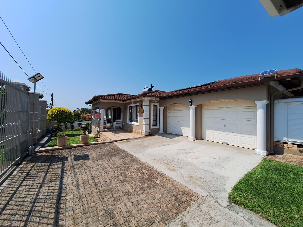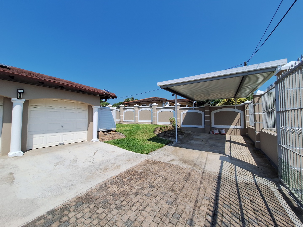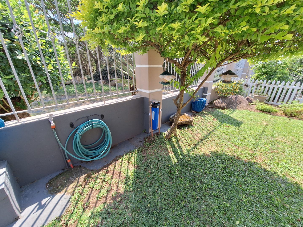- 3
- 2
- 2
- 603.0 m2
Monthly Costs
Monthly Bond Repayment ZAR .
Calculated over years at % with no deposit. Change Assumptions
Affordability Calculator | Bond Costs Calculator | Bond Repayment Calculator | Apply for a Bond- Bond Calculator
- Affordability Calculator
- Bond Costs Calculator
- Bond Repayment Calculator
- Apply for a Bond
Bond Calculator
Affordability Calculator
Bond Costs Calculator
Bond Repayment Calculator
Contact Us

Disclaimer: The estimates contained on this webpage are provided for general information purposes and should be used as a guide only. While every effort is made to ensure the accuracy of the calculator, RE/MAX of Southern Africa cannot be held liable for any loss or damage arising directly or indirectly from the use of this calculator, including any incorrect information generated by this calculator, and/or arising pursuant to your reliance on such information.
Mun. Rates & Taxes: ZAR 965.00
Property description
Nestled in the serene coastal town of Uvongo, Margate, this meticulously maintained residence offers an exceptional opportunity for discerning homeowners in South Africa. Renowned for its picturesque environment and tranquil lifestyle, this location provides an idyllic setting for this distinguished property.
Upon approach, the property presents with commendable kerb appeal, featuring a well-manicured lawn and a welcoming covered porch. The single-story dwelling, incorporates practical security measures such as window bars and fencing, ensuring peace of mind. A notable commitment to sustainability is evident with the inclusion of a solar water heater, enhancing energy efficiency.
The interior boasts an intelligently designed open-plan layout, seamlessly connecting the living and dining areas. These spaces are adorned with light-coloured tiled flooring, modern recessed lighting, and ambient blue LED accents, complemented by ceiling fans for optimal comfort. Large glass doors, secured with a gate, provide access to the outdoor patio. The kitchen is a functional and aesthetically pleasing space, equipped with light wood-tone cabinetry, dark granite countertops, and an integrated breakfast bar. It features a gas hob, built-in oven all illuminated by natural light from a generous window.
This residence comprises three well-proportioned bedrooms and two bathrooms, including a private en-suite. Each bedroom benefits from ample natural light, ceiling fans, and neutral decor, offering a versatile foundation for personal customisation. One bathroom is appointed with a corner jacuzzi tub, a contemporary vanity, and a large window, creating a relaxing retreat.
Further enhancing the lifestyle offering, the property includes a single garage and two additional parking spaces, accommodating multiple vehicles. The 603 sqm erf provides a manageable outdoor space, and the allowance for pets adds to its appeal.
Key Features:
* Three Bedrooms, Two Bathrooms (One En-suite)
* Open-Plan Living and Dining Areas
* Modern Kitchen with Granite Countertops
* Integrated Appliances (Oven, Gas Hob)
* Tiled Flooring Throughout
* Covered Patio and Manicured Lawn
* Double Garage and Two Parking Spaces
* Solar Water Heater for Energy Efficiency, Back up water tanks 4000 lt with 3 water filters ensure cleaner water to the house
* Alarm System and Comprehensive Security Features
* Pet-Friendly Environment
* Carport for caravan
Call today for your exclusive viewing on this property!
Property Details
- 3 Bedrooms
- 2 Bathrooms
- 2 Garages
- 1 Ensuite
- 1 Lounges
- 1 Dining Area
Property Features
- Laundry
- Storage
- Pets Allowed
- Alarm
- Paving
- Garden
| Bedrooms | 3 |
| Bathrooms | 2 |
| Garages | 2 |
| Erf Size | 603.0 m2 |
Contact the Agent

Estelle Terblanche
Candidate Property Practitioner
