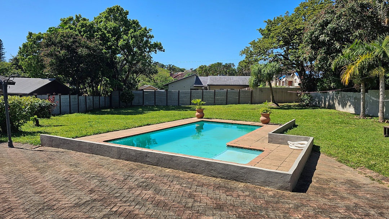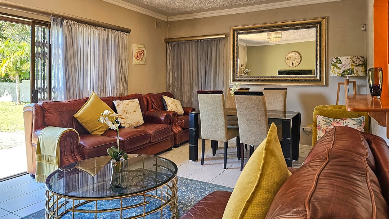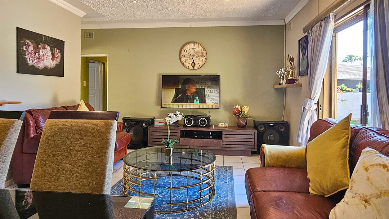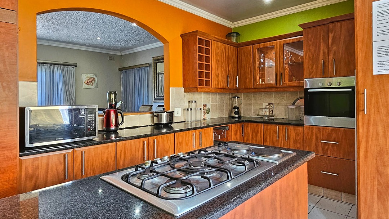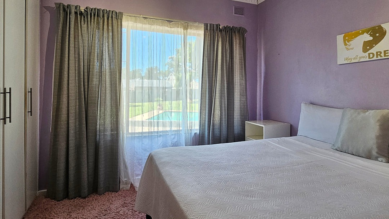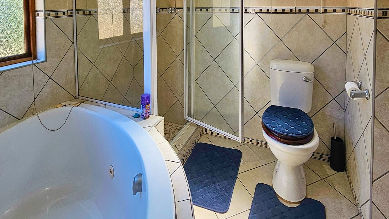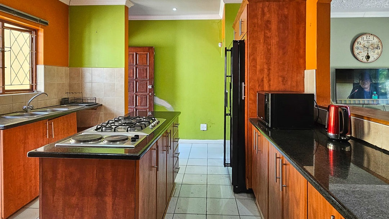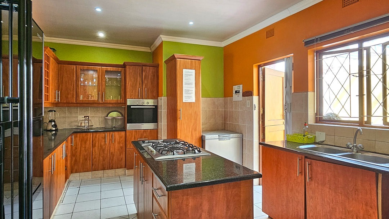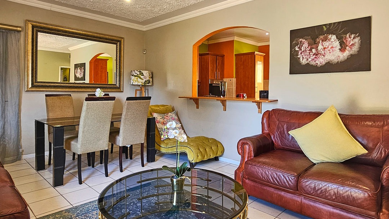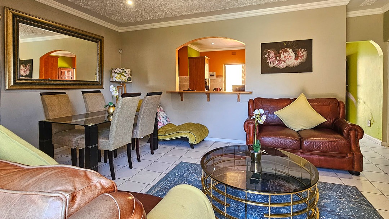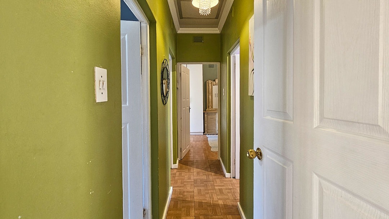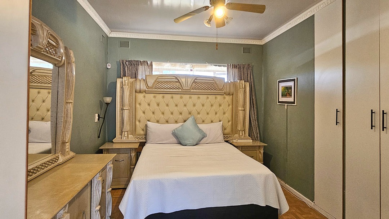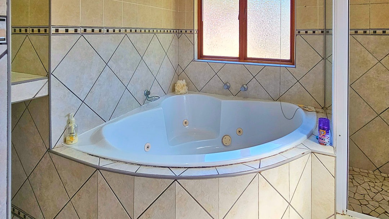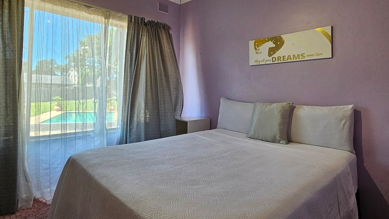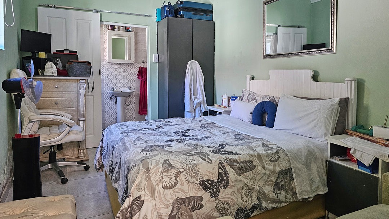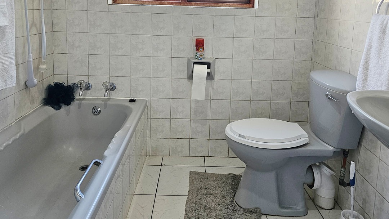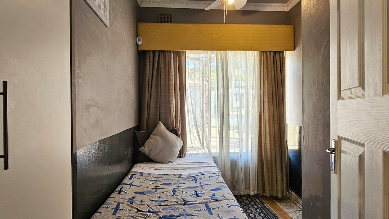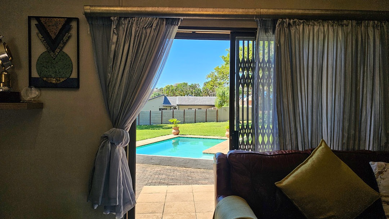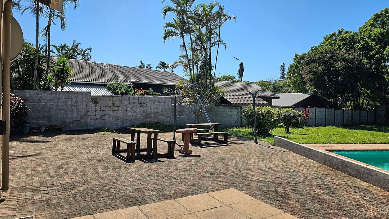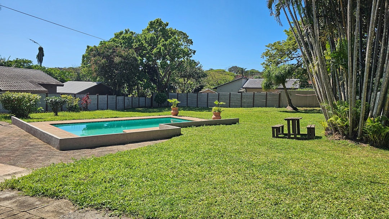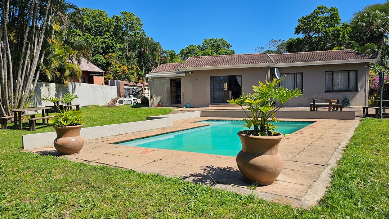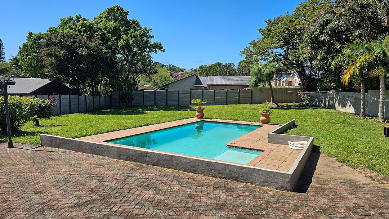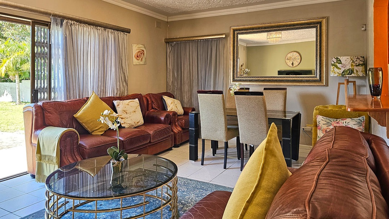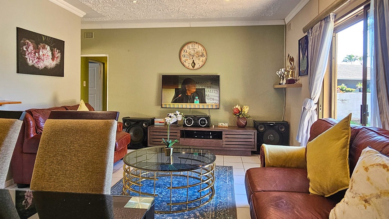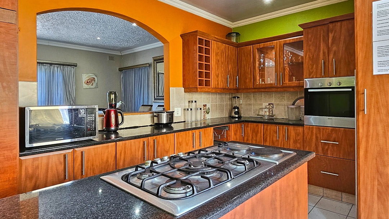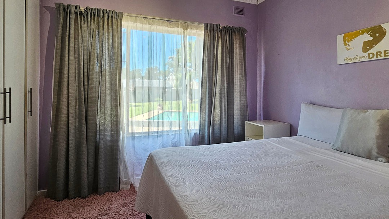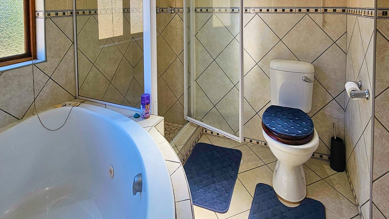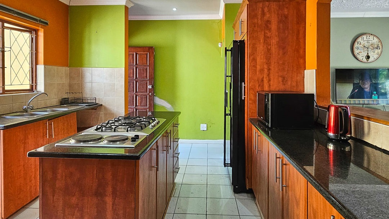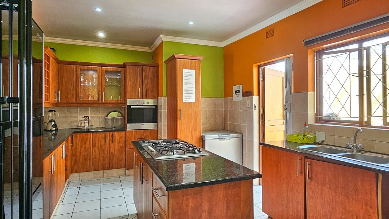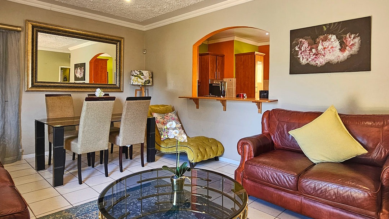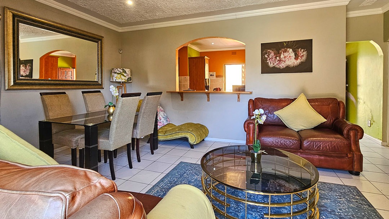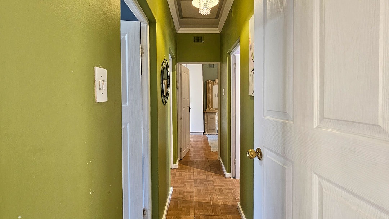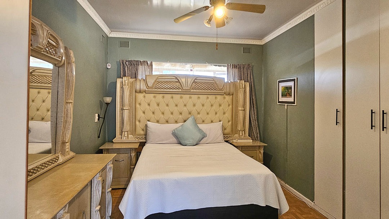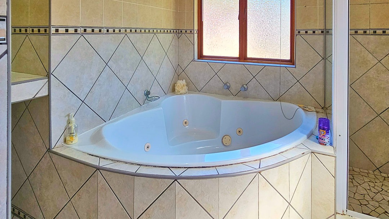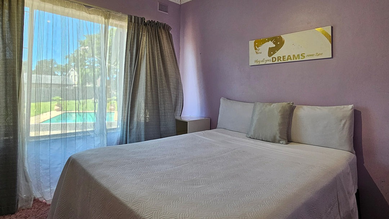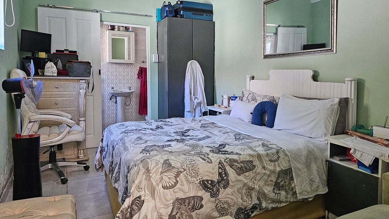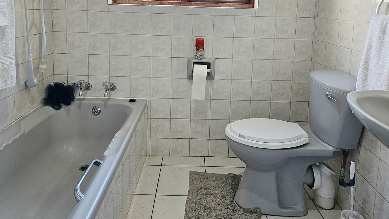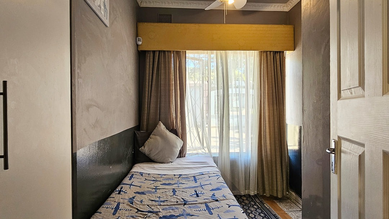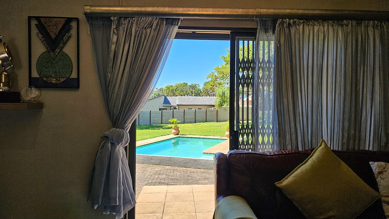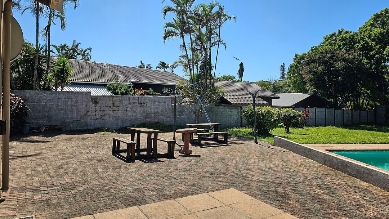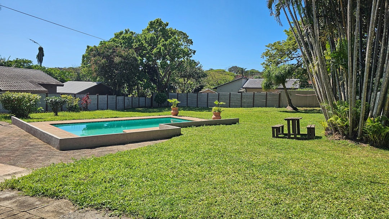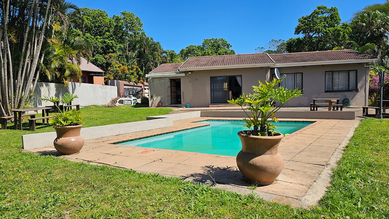- 4
- 3.5
- 1 259 m2
Monthly Costs
Monthly Bond Repayment ZAR .
Calculated over years at % with no deposit. Change Assumptions
Affordability Calculator | Bond Costs Calculator | Bond Repayment Calculator | Apply for a Bond- Bond Calculator
- Affordability Calculator
- Bond Costs Calculator
- Bond Repayment Calculator
- Apply for a Bond
Bond Calculator
Affordability Calculator
Bond Costs Calculator
Bond Repayment Calculator
Contact Us

Disclaimer: The estimates contained on this webpage are provided for general information purposes and should be used as a guide only. While every effort is made to ensure the accuracy of the calculator, RE/MAX of Southern Africa cannot be held liable for any loss or damage arising directly or indirectly from the use of this calculator, including any incorrect information generated by this calculator, and/or arising pursuant to your reliance on such information.
Mun. Rates & Taxes: ZAR 1500.00
Property description
This is a welcoming, happy family house with a large pool, garden for kids and a flatlet. As you enter the front door, the semi-open plan kitchen is on your right. The kitchen is spacious, modern and light with lots of cupboard space. It is colorful and inspirational to inspire the chef, and has a gas hob in a smart kitchen island that adds a touch of sophistication to the house. It has a back door that opens to an enclosed quart yard. Here you can hang your washing even on rainy days. Currently it is utilized as a home gym and has an extra toilet. What makes the kitchen open plan to the living and dining area is a huge serving hub. This ensure that the cook can be part of the company whilst cooking. The living/ dining room area is spacious and natural light brightens the whole house. This area of the house has a natural welcoming, warm and happy vibe to it, waiting for new owners to make it theirs. The lounge opens with sliding doors to welcome the garden RIGHT INTO YOUR HOME!! The large sprawling lawn encircles a sparkling blue pool, that is waiting to be enjoyed by all.
As you enter the house and the kitchen is to your right, there is a corridor to the left, that takes you to the bedrooms and bathrooms. The spacious main bedroom is en-suite to a full bathroom and has a large window that will allow the sun to brighten your room whilst you can read a book whilst keeping an eye on the children in the pool and garden. The second bedroom is also spacious, light and has a similar window as the main bedroom. The second bathroom is shared by the 2 other bedrooms. The 3rd bedroom is quite small and perfect for one of the children. Next to the house is a comfortable flat with a kitchenette and one spacious bedroom and has an en-suite with a shower. The area is a well established, quiet, safe suburb of Uvongo, close to all amenities that you might want. The house needs to be painted on the outside, but the inside is neat. Give me a call and make this joyful house yours!!!
Property Details
- 4 Bedrooms
- 3.5 Bathrooms
- 2 Ensuite
- 1 Lounges
- 1 Dining Area
Property Features
- Patio
- Pool
- Wheelchair Friendly
- Pets Allowed
- Fence
- Access Gate
- Alarm
- Scenic View
- Kitchen
- Paving
- Garden
- Family TV Room
Video
| Bedrooms | 4 |
| Bathrooms | 3.5 |
| Erf Size | 1 259 m2 |
Contact the Agent
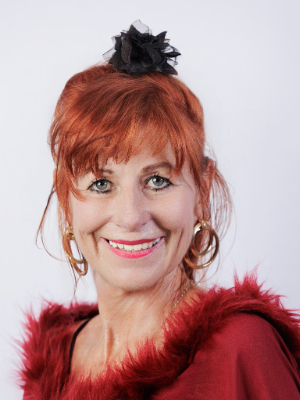
Linda Coughlan
Full Status Property Practitioner
