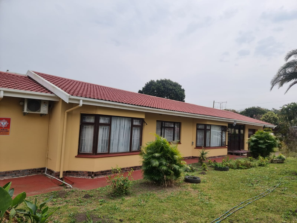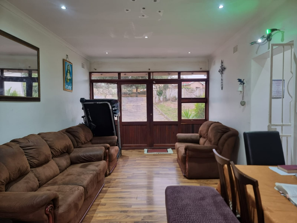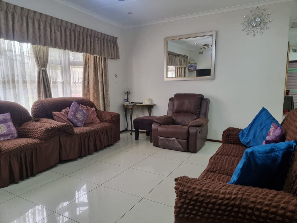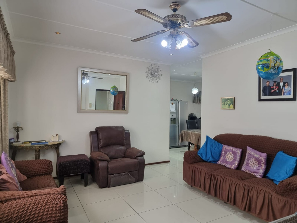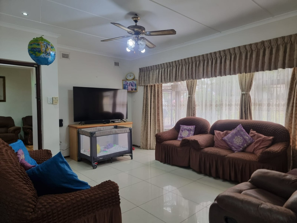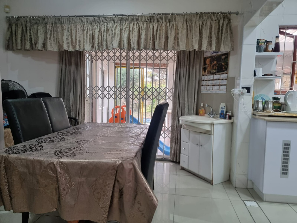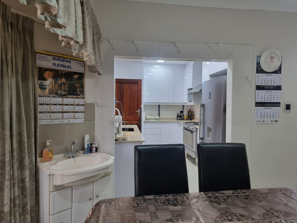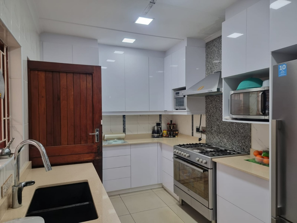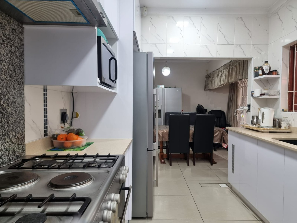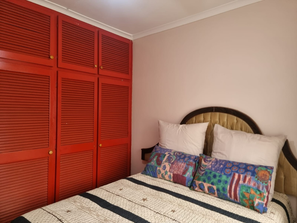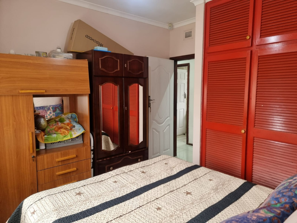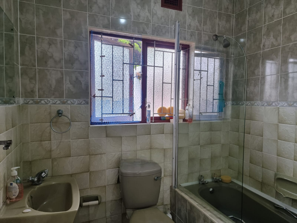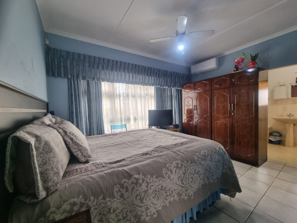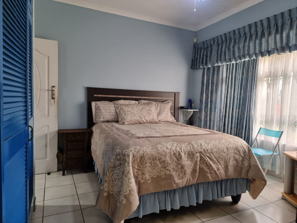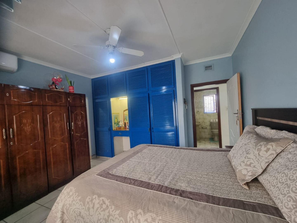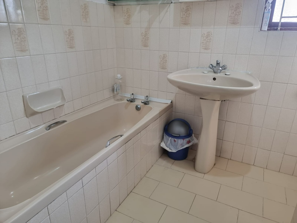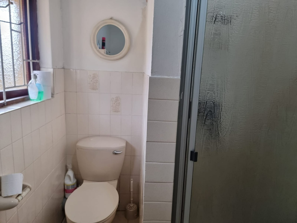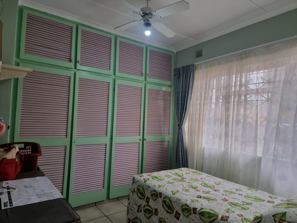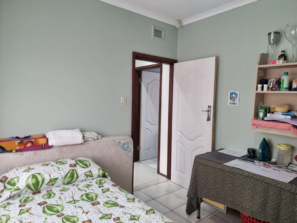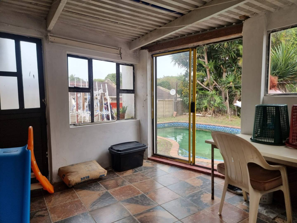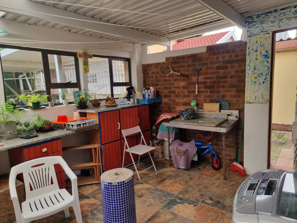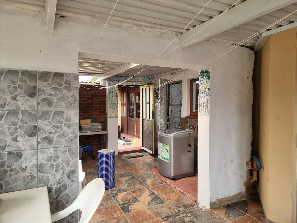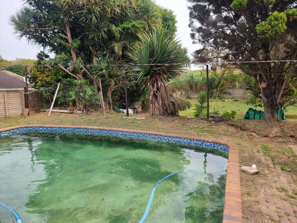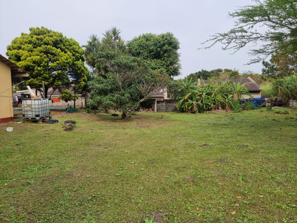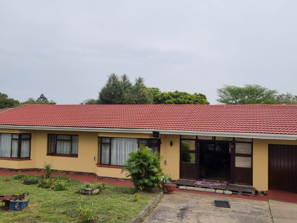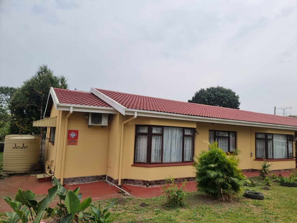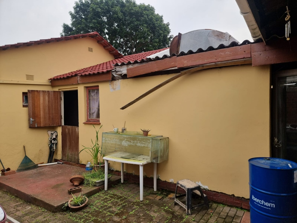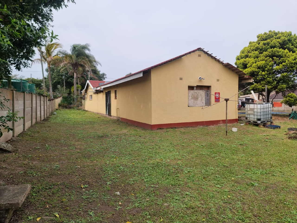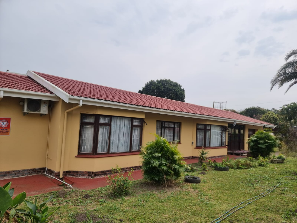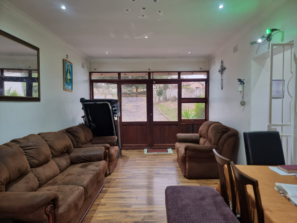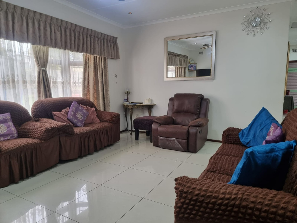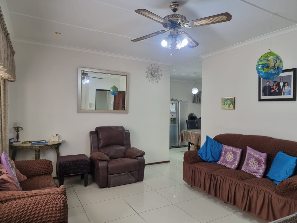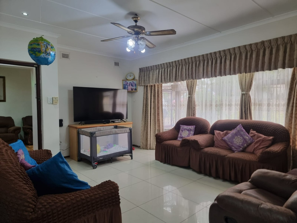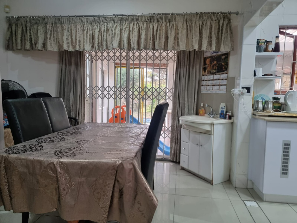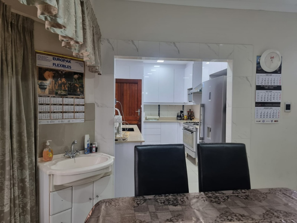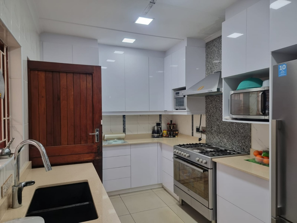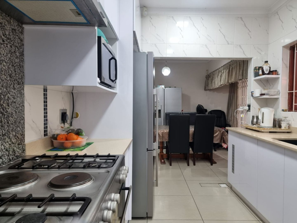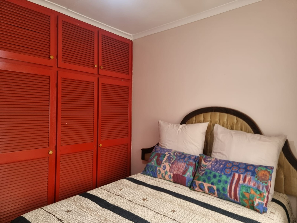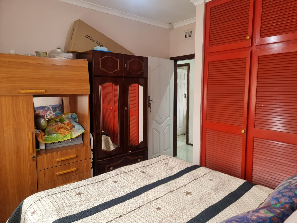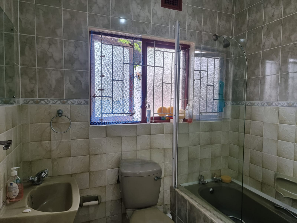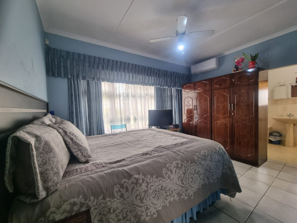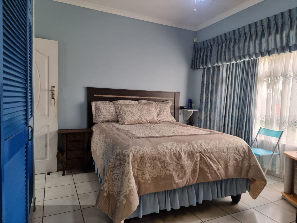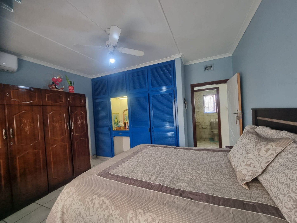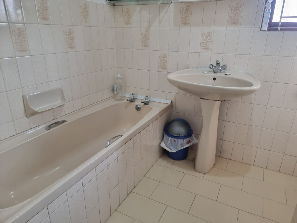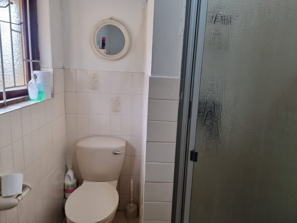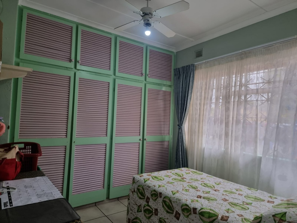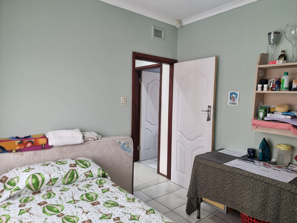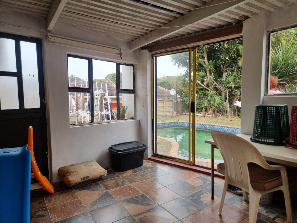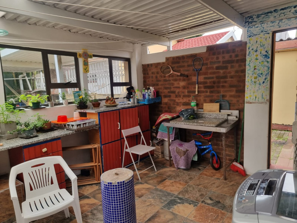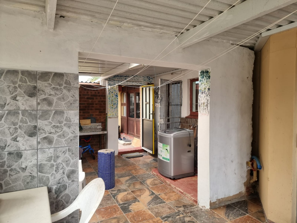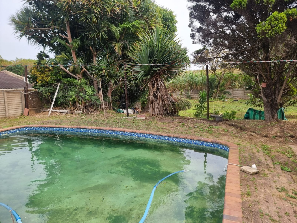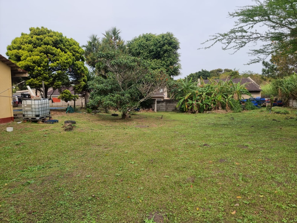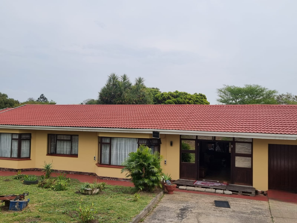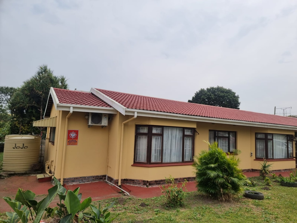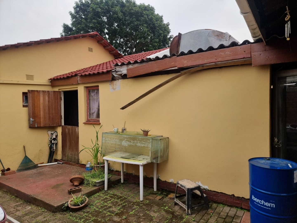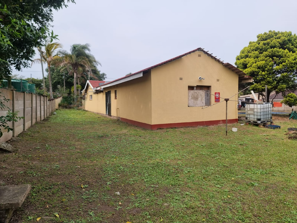- 3
- 2
- 1
- 320 m2
- 1 871 m2
Monthly Costs
Monthly Bond Repayment ZAR .
Calculated over years at % with no deposit. Change Assumptions
Affordability Calculator | Bond Costs Calculator | Bond Repayment Calculator | Apply for a Bond- Bond Calculator
- Affordability Calculator
- Bond Costs Calculator
- Bond Repayment Calculator
- Apply for a Bond
Bond Calculator
Affordability Calculator
Bond Costs Calculator
Bond Repayment Calculator
Contact Us

Disclaimer: The estimates contained on this webpage are provided for general information purposes and should be used as a guide only. While every effort is made to ensure the accuracy of the calculator, RE/MAX of Southern Africa cannot be held liable for any loss or damage arising directly or indirectly from the use of this calculator, including any incorrect information generated by this calculator, and/or arising pursuant to your reliance on such information.
Mun. Rates & Taxes: ZAR 1000.00
Property description
Through large wooden sliding doors, you enter a versatile room with warm wooden flooring – ideal as a second lounge, entertainment area or multi-purpose space. Stepping further inside, the home opens into a neatly tiled lounge with charming bay windows. A passageway leads to three bedrooms. The first bedroom features vented built-in cupboards, a ceiling fan and bay windows. The main bedroom offers vented built-in cupboards with a dressing table, bay window, ceiling fan, air conditioning, and a full en-suite bathroom with shower, bath, basin and toilet. The third bedroom also includes vented built-in cupboards and a ceiling fan. A modern family bathroom with shower, basin and toilet serves the home.
Continuing down the passage, you are welcomed into the open-plan dining room and kitchen. The dining area has a sliding gate and door leading to an enclosed courtyard, together with a built-in basin and cabinet. The recently renovated kitchen is stylishly finished with sleek white granite countertop, matching built-in cupboards, and an extractor fan (gas stove and oven not included). From the back door, the enclosed courtyard provides access to the storeroom, backyard and flatlet. The expansive garden offers plenty of potential, featuring a large swimming pool and generous outdoor space for family enjoyment.
The flatlet (currently used as additional storage) offers a kitchen, open-plan lounge and bedroom, plus a bathroom with shower, basin and toilet - ideal for guests, rental or extended family. This property has loads to offer if you have a bit of time and money to do basic cosmetic improvements. Do not miss the opportunity to view this comfy family home. Contact Petro today to arrange a viewing.
Property Details
- 3 Bedrooms
- 2 Bathrooms
- 1 Garages
- 1 Lounges
- 1 Dining Area
Property Features
- Pool
- Laundry
- Storage
- Aircon
- Pets Allowed
- Alarm
- Kitchen
- Built In Braai
- Entrance Hall
- Paving
- Garden
| Bedrooms | 3 |
| Bathrooms | 2 |
| Garages | 1 |
| Floor Area | 320 m2 |
| Erf Size | 1 871 m2 |
Contact the Agent

Petro du Plooy
Full Status Property Practitioner
