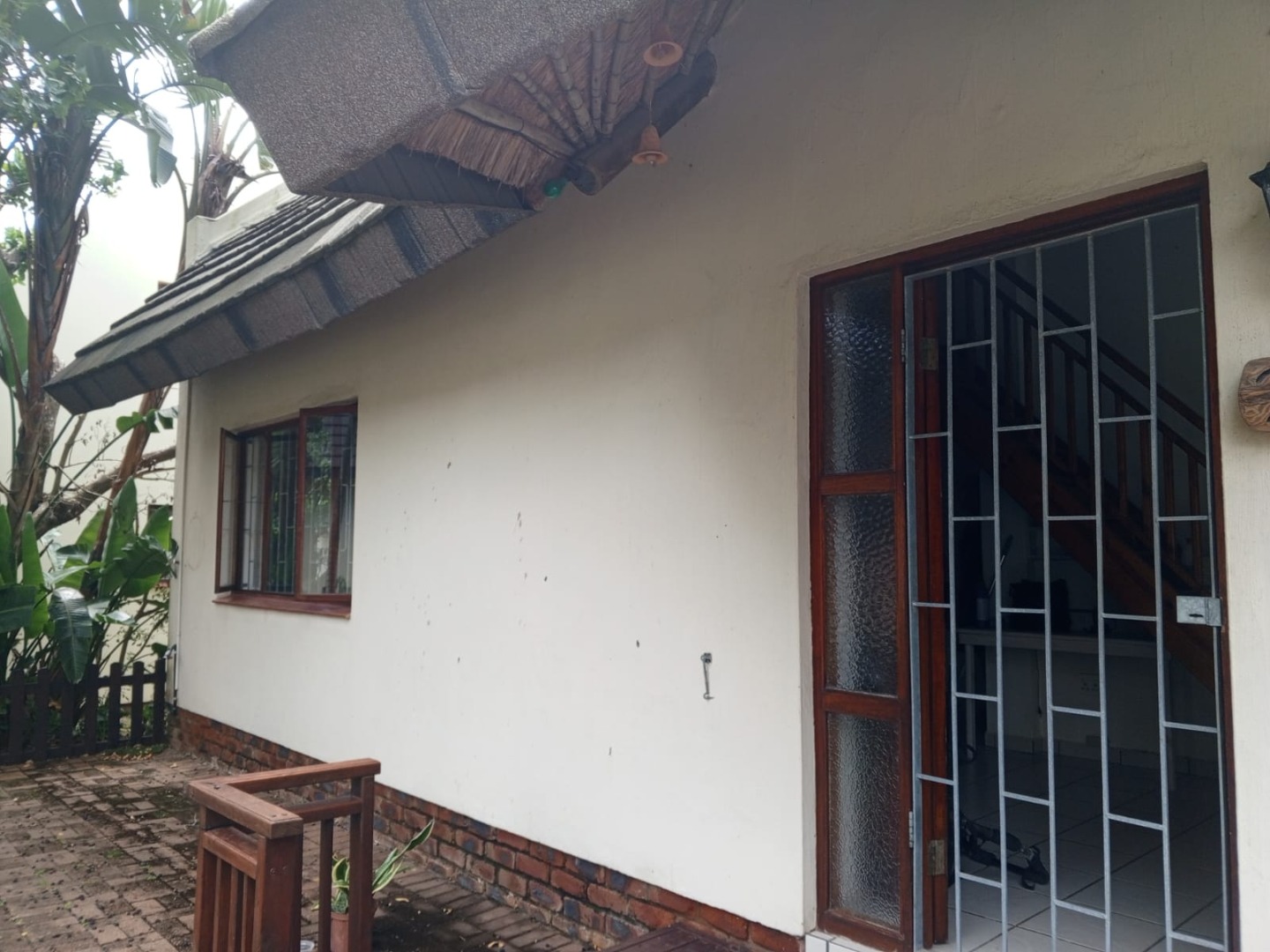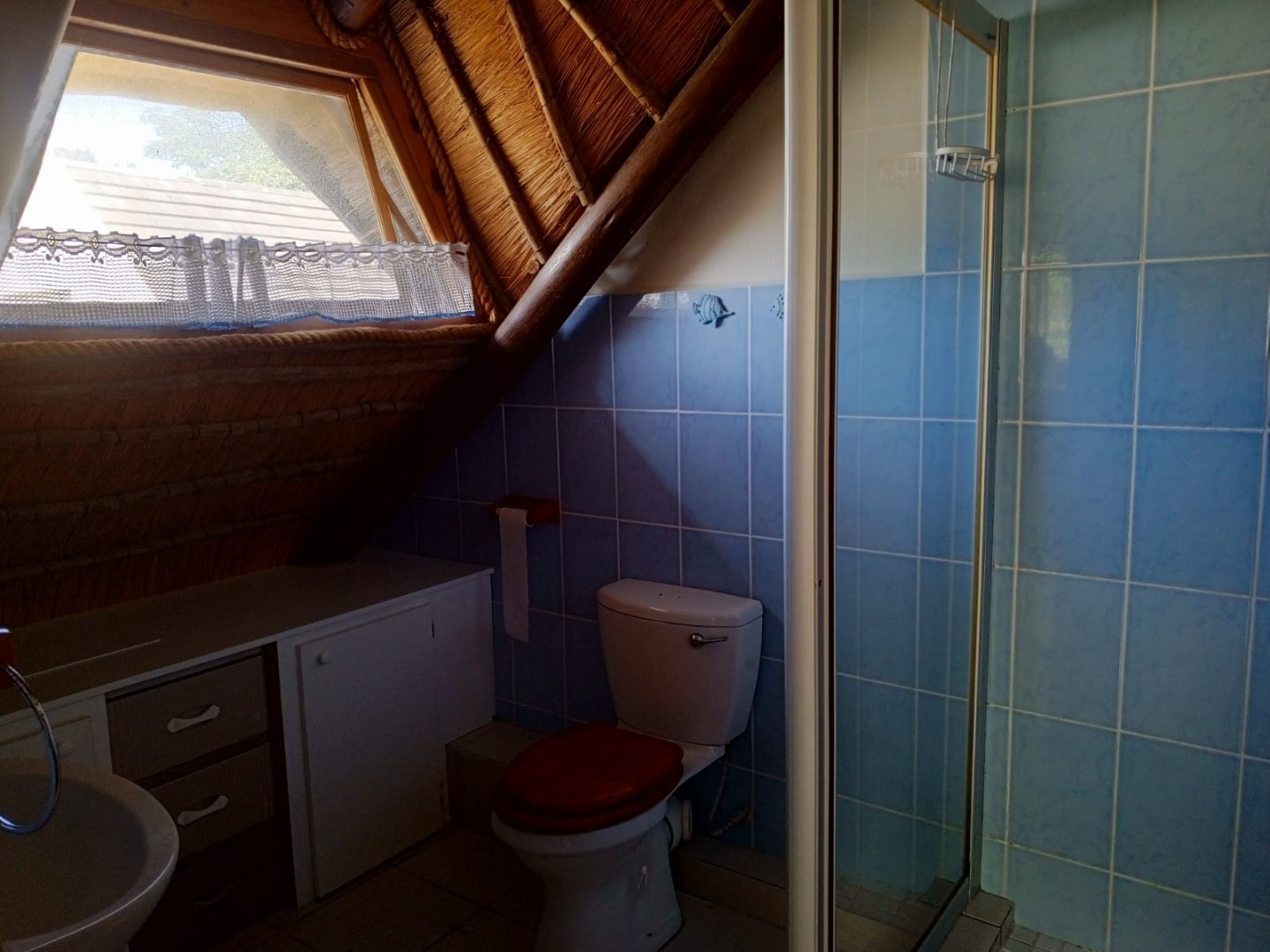- 2
- 2
- 1
- 147 m2
- 13 781 m2
Monthly Costs
Monthly Bond Repayment ZAR .
Calculated over years at % with no deposit. Change Assumptions
Affordability Calculator | Bond Costs Calculator | Bond Repayment Calculator | Apply for a Bond- Bond Calculator
- Affordability Calculator
- Bond Costs Calculator
- Bond Repayment Calculator
- Apply for a Bond
Bond Calculator
Affordability Calculator
Bond Costs Calculator
Bond Repayment Calculator
Contact Us

Disclaimer: The estimates contained on this webpage are provided for general information purposes and should be used as a guide only. While every effort is made to ensure the accuracy of the calculator, RE/MAX of Southern Africa cannot be held liable for any loss or damage arising directly or indirectly from the use of this calculator, including any incorrect information generated by this calculator, and/or arising pursuant to your reliance on such information.
Mun. Rates & Taxes: ZAR 500.00
Monthly Levy: ZAR 1749.00
Property description
Nestled in the quite residential area of Southport, this unit is well located.
On entering the complex, you have one direction in and one direction out and are greeted with automated access gate.
The unit has a front and back garden area and is picket fenced off and is suitable for small breed dog.
From the front door the lounge / dining room area and kitchen area are open plan concept to each other, and garage door leads into the kitchen area.
The bottom level consists of lounge / dining room area and kitchen and full bathroom with bathtub / shower / basin and toilet.
The first bedroom in at the bottom and is spacious and has ample built-in cupboards. and burglar proofing.
The kitchen is unique with Annie Sloan painting techniques and loads of worktop surface area and leads out the back door into the back section of the house.
Located on the top floor is a bathroom with shower / basin / built in drawers and toilet. The loft bedroom is spacious which also offers built in cupboards.
-close to all amenities
-close to shops
-close to the beach
-pet friendly 1 x small breed dog
-just a short drive to malls / schools / police stations/ hospitals and toll gates
Property Details
- 2 Bedrooms
- 2 Bathrooms
- 1 Garages
- 1 Lounges
- 1 Dining Area
Property Features
- Pets Allowed
- Access Gate
- Kitchen
- Garden
| Bedrooms | 2 |
| Bathrooms | 2 |
| Garages | 1 |
| Floor Area | 147 m2 |
| Erf Size | 13 781 m2 |


















































