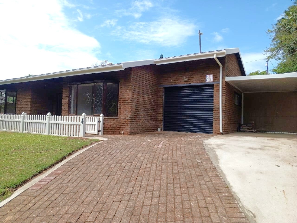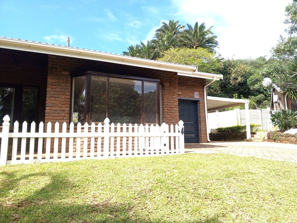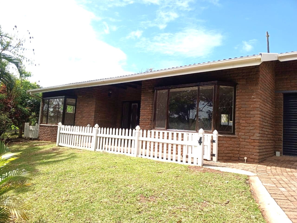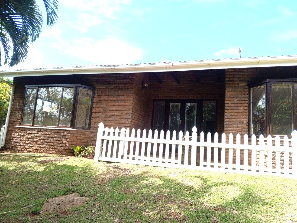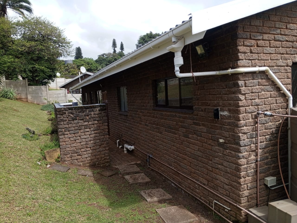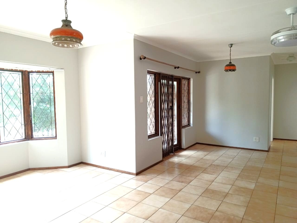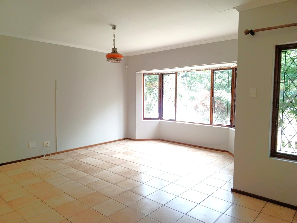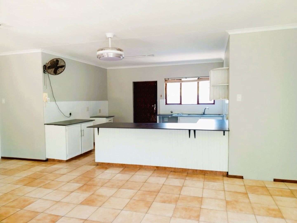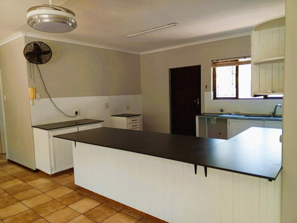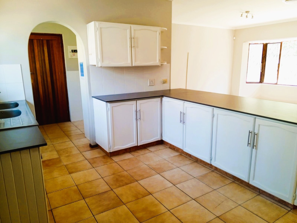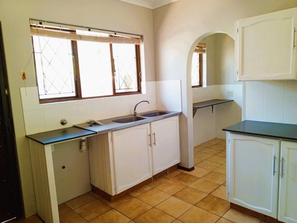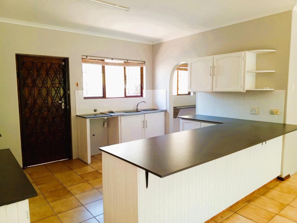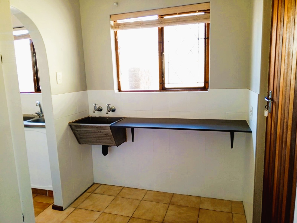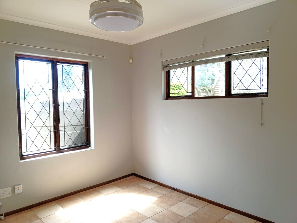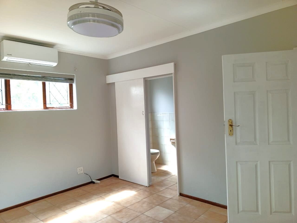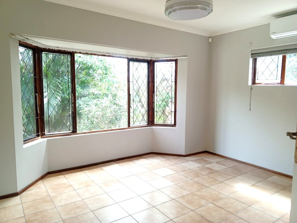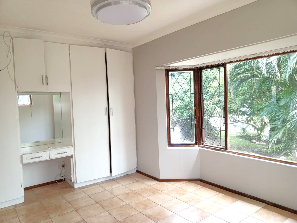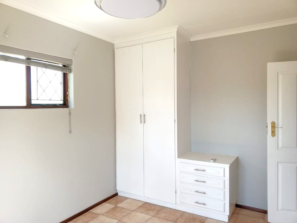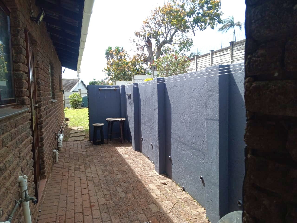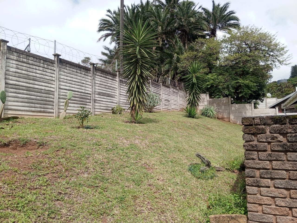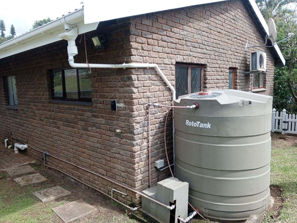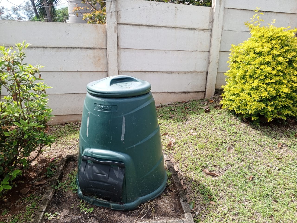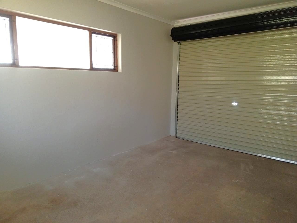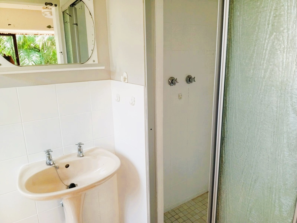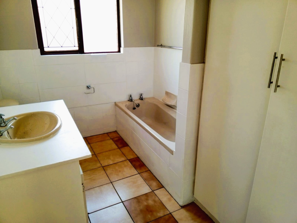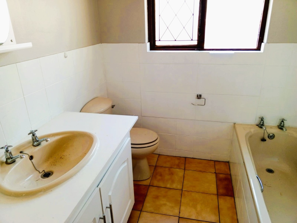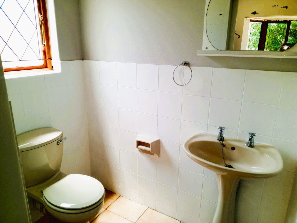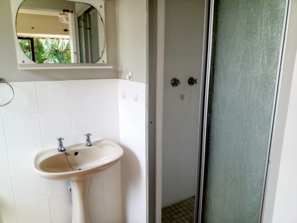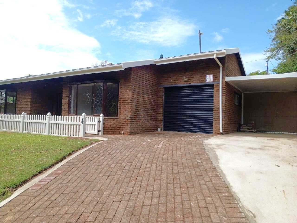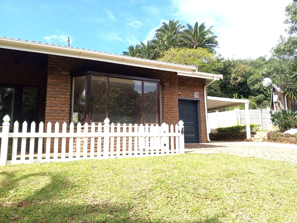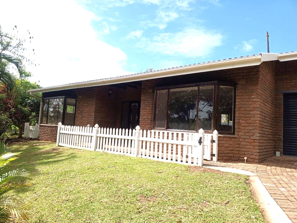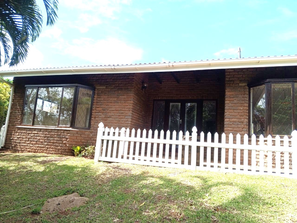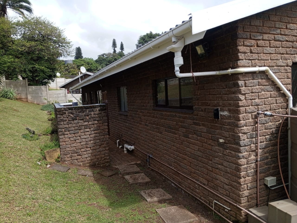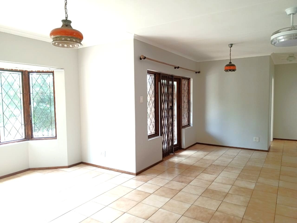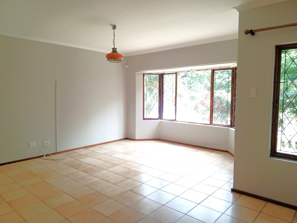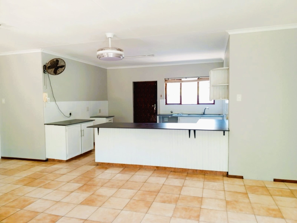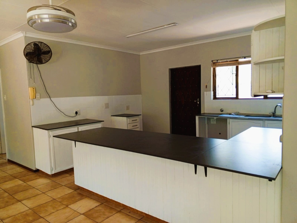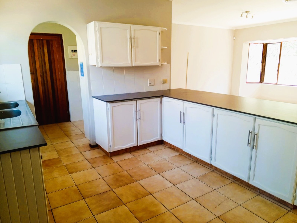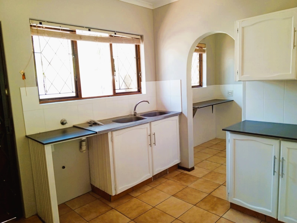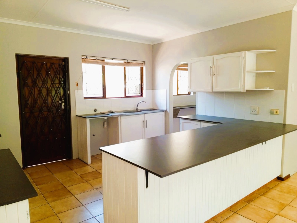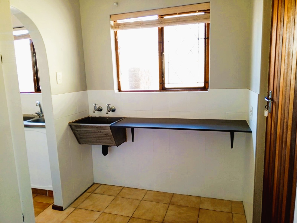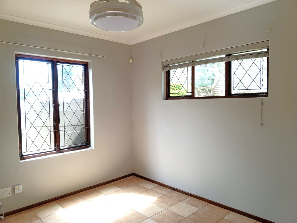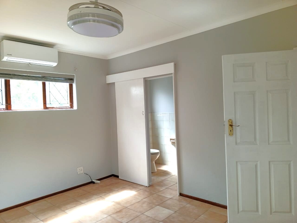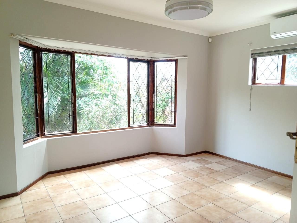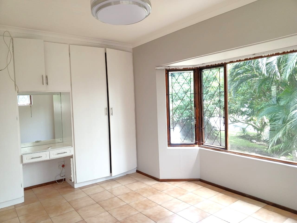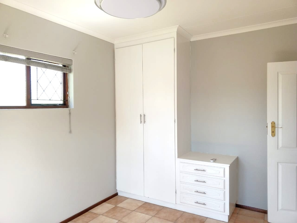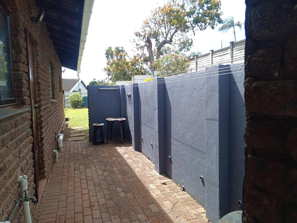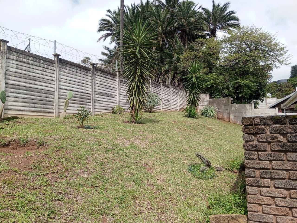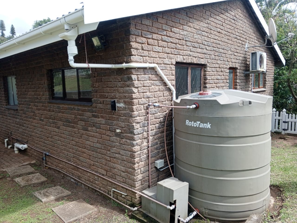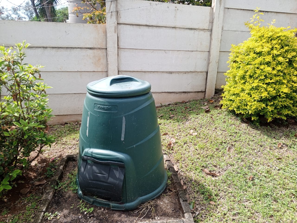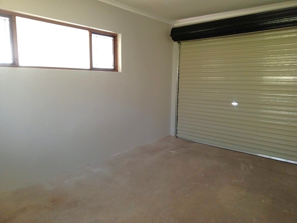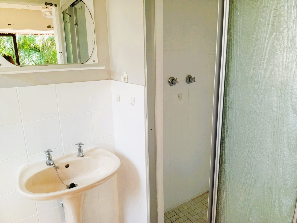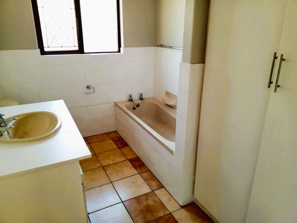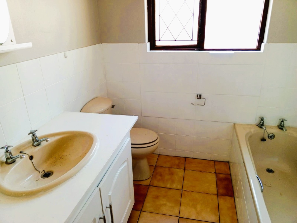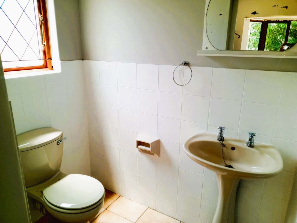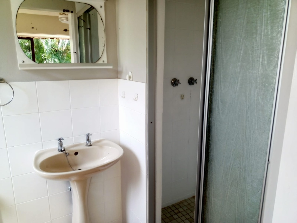- 2
- 2
- 1
- 115 m2
- 32 409 m2
Monthly Costs
Property description
Welcome to Bethany Park Village in the peaceful coastal suburb of Southport, KwaZulu-Natal. Upon arrival, you are greeted by an automated access gate leading into a beautifully maintained and secure complex that reflects care and neatness throughout. The home itself is a charming face-brick unit, offering both durability and low maintenance. A paved driveway guides you up to the garage, which conveniently provides direct access into the home through the laundry area. The property also includes a carport for additional parking space. As you step inside, you are welcomed by a spacious open-plan layout that seamlessly connects the lounge and kitchen areas. The kitchen is well designed, featuring ample built-in cupboards and a neatly tucked-away laundry/scullery area for added convenience.
The home offers two comfortable bedrooms, both with built-in cupboards — the main bedroom boasting an en-suite bathroom complete with a shower, toilet, and basin. The second, guest bedroom is serviced by a modern family bathroom equipped with a bath, toilet, and basin. Leading out from the kitchen, a back door opens to a private washing line area and a generous, well-kept garden — ideal for relaxation or light gardening. The property is pet-friendly for one small breed pet and includes practical extras such as a JoJo tank with a pump and motor, as well as a compost tank. While fencing is still required on one side, the landlord is open to installing it for tenants with pets. Perfectly suited for an elderly couple or anyone seeking a peaceful lifestyle, this home is a must-see gem in a serene and secure village setting. Please note that no cats are allowed and no power breed dogs are allowed only small breed pets allowed.
Rental Details:
- Rent: R8,500 per month
- Deposit: R8,500
- Utility Deposit: R2,000
- Lease Fee: R750 (once-off)
Property Details
- 2 Bedrooms
- 2 Bathrooms
- 1 Garages
- 1 Ensuite
- 1 Lounges
- 1 Dining Area
Property Features
- Laundry
- Pets Allowed
- Kitchen
- Garden
| Bedrooms | 2 |
| Bathrooms | 2 |
| Garages | 1 |
| Floor Area | 115 m2 |
| Erf Size | 32 409 m2 |
